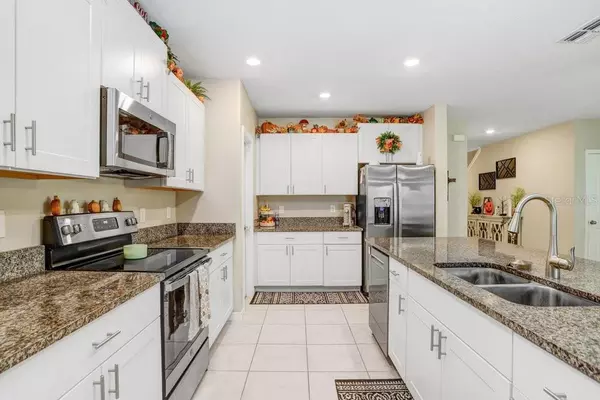1536 LANDMARK DR Lakeland, FL 33801

UPDATED:
12/15/2024 09:40 PM
Key Details
Property Type Single Family Home
Sub Type Single Family Residence
Listing Status Active
Purchase Type For Sale
Square Footage 2,634 sqft
Price per Sqft $146
Subdivision Saddle Crk Preserve Ph 1
MLS Listing ID O6248866
Bedrooms 6
Full Baths 3
HOA Fees $180/ann
HOA Y/N Yes
Originating Board Stellar MLS
Year Built 2022
Annual Tax Amount $7,182
Lot Size 4,791 Sqft
Acres 0.11
Property Description
Every corner of this move-in ready home reflects meticulous attention to detail, from its pristine interiors to the beautifully landscaped outdoor spaces. Enjoy the convenience of low HOA fees and affordable home insurance, ensuring peace of mind in this lovely community.
On the main floor, you'll find a convenient bedroom with a FULL bathroom directly across, perfect for guests or multi-generational households, while upstairs welcomes you with a versatile open loft area—perfect for a playroom, home office, or relaxation zone. The tranquil primary suite features an ensuite bathroom with dual sinks, a stylish walk-in shower, and a spacious walk-in closet. Privacy is assured with FOUR additional bedrooms located on the opposite side, sharing a well-appointed third FULL bathroom.
The second-floor laundry room adds to the home's convenience, making chores a breeze. Outside, your expansive fenced backyard offers plenty of space for outdoor activities and relaxation, while the community amenities, including a refreshing pool and dog park, make it easy to enjoy sunny Florida days. The homeowner has maintained this home with cleanliness and care including the furniture. If you fall in love with some pieces, let's talk about furnishing inclusions! *Home Warranty credit available for qualified buyers*
With quick access to I-4, commuting to Tampa or Orlando is a breeze, placing you near a wealth of entertainment, shopping, and dining options. Don’t miss out on this amazing opportunity! Schedule your showing today and embrace a vibrant, comfortable lifestyle in your new home.
Location
State FL
County Polk
Community Saddle Crk Preserve Ph 1
Interior
Interior Features Ceiling Fans(s), Eat-in Kitchen, Open Floorplan, PrimaryBedroom Upstairs, Stone Counters, Walk-In Closet(s)
Heating Central, Electric
Cooling Central Air
Flooring Carpet, Ceramic Tile
Fireplace false
Appliance Dishwasher, Disposal, Dryer, Electric Water Heater, Microwave, Range, Refrigerator, Washer
Laundry Inside
Exterior
Exterior Feature Sidewalk
Garage Spaces 2.0
Community Features Dog Park, Irrigation-Reclaimed Water, Pool, Sidewalks
Utilities Available BB/HS Internet Available, Cable Available, Public
Roof Type Shingle
Attached Garage true
Garage true
Private Pool No
Building
Story 2
Entry Level Two
Foundation Slab
Lot Size Range 0 to less than 1/4
Sewer Public Sewer
Water Public
Structure Type Block,Stucco
New Construction false
Schools
Elementary Schools Lena Vista Elem
Middle Schools Stambaugh Middle
High Schools Tenoroc Senior
Others
Pets Allowed Yes
Senior Community No
Ownership Fee Simple
Monthly Total Fees $15
Acceptable Financing Cash, Conventional, FHA, USDA Loan, VA Loan
Membership Fee Required Required
Listing Terms Cash, Conventional, FHA, USDA Loan, VA Loan
Special Listing Condition None

GET MORE INFORMATION



