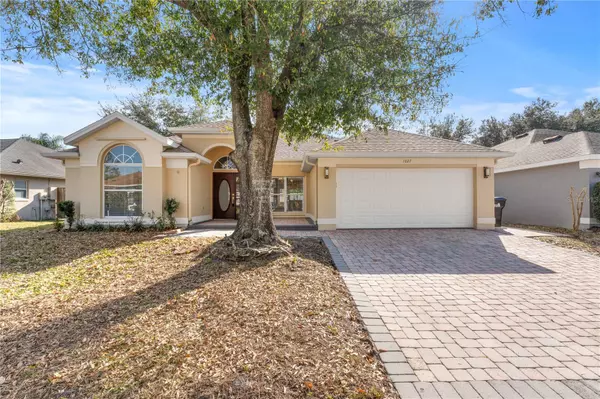1027 SWEETBROOK WAY Orlando, FL 32828
OPEN HOUSE
Sat Jan 18, 12:00pm - 4:00pm
Sun Jan 19, 12:00pm - 4:00pm
UPDATED:
01/13/2025 06:37 AM
Key Details
Property Type Single Family Home
Sub Type Single Family Residence
Listing Status Active
Purchase Type For Sale
Square Footage 2,015 sqft
Price per Sqft $289
Subdivision Waterford Lakes Tr N07 Ph 01
MLS Listing ID O6270778
Bedrooms 4
Full Baths 2
Half Baths 1
HOA Fees $102/mo
HOA Y/N Yes
Originating Board Stellar MLS
Year Built 1993
Annual Tax Amount $7,019
Lot Size 6,534 Sqft
Acres 0.15
Property Description
modern technology, and location.
Key Features Include: New Roof installed November 2024, like-New HVAC Replaced October 2022, new replumbing, updated with CPVC in November 2024, fully up to code.
Kitchen Remodel: Open-concept design with a massive 10-ft quartz island and all new high-end GE ‘Monogram' & ‘Profile' designer appliances (refrigerator, range, hood, dishwasher, and microwave) all come with manufacturer warranties.
Smart Home Features: Control your HVAC thermostat, refrigerator, range, and dishwasher remotely for ultimate convenience.
Fully Remodeled Bathrooms: Including the luxurious master/primary bath and pool bath.
Private Master/Primary Retreat: Features an oversized sliding door for direct access to the private screened-in pool area.
Screened-In Pool with Patio Area: Perfect for lounging, entertaining, or barbecuing by the pool.
Tile Floors Throughout: One seamless flooring system with no transitions - no vinyl!
New Lighting Fixtures: All common areas, bedrooms, and exterior lighting have been upgraded with modern, stylish fixtures.
Quartz Countertops: Throughout the entire home.
Garage Update: Floor resurfaced and freshly painted.
Fully Fenced Yard: Offers privacy and security for your family and pets.
Exterior Upgrades: Stone pavers lead from the driveway to the inviting front entrance, freshly painted interior and exterior.
Prime Waterford Lakes Location home is located just minutes from the University of Central Florida (UCF) and surrounded by endless amenities. The nearby Waterford Lakes Town Center offers: PopStroke - A Tiger Woods-designed miniature golf experience. A huge Regal movie theater. The Keg Social - Perfect for bowling, arcade games, and social fun. Endless shopping, dining, and recreational activities, and those are just a few highlights - there's so much more to explore and enjoy at Waterford Lakes Town Center!
Enjoy close access to major roadways and highways, making it easy to reach - Lake Eola and Downtown Orlando in under 15 minutes, Orlando International Airport in about 20 minutes, Theme Parks (Disney, Universal, SeaWorld) in under 40 minutes.
This fully upgraded and modern smart home has been meticulously updated from top to bottom, offering luxury finishes, advanced technology, and unmatched convenience in a highly desirable community. Schedule your private showing today and see everything this incredible home presents.
Location
State FL
County Orange
Community Waterford Lakes Tr N07 Ph 01
Zoning P-D
Interior
Interior Features Ceiling Fans(s), Eat-in Kitchen, L Dining, Solid Wood Cabinets, Split Bedroom, Thermostat, Walk-In Closet(s)
Heating Central
Cooling Central Air
Flooring Ceramic Tile, Tile
Fireplace false
Appliance Dishwasher, Ice Maker, Microwave, Range, Refrigerator, Trash Compactor
Laundry Laundry Room
Exterior
Exterior Feature Lighting, Rain Gutters, Sidewalk, Sliding Doors
Garage Spaces 2.0
Pool In Ground, Lighting, Screen Enclosure
Utilities Available BB/HS Internet Available, Cable Available, Public, Water Available
Roof Type Shingle
Attached Garage true
Garage true
Private Pool Yes
Building
Story 1
Entry Level One
Foundation Slab
Lot Size Range 0 to less than 1/4
Sewer Public Sewer
Water Public
Structure Type Stucco
New Construction false
Others
Pets Allowed Cats OK, Dogs OK
Senior Community No
Ownership Fee Simple
Monthly Total Fees $102
Membership Fee Required Required
Special Listing Condition None



