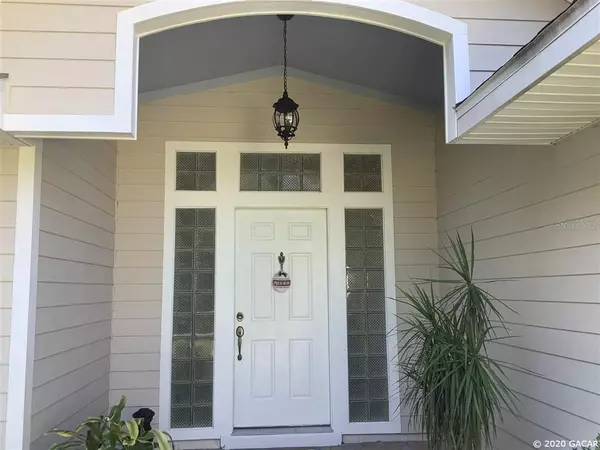For more information regarding the value of a property, please contact us for a free consultation.
21402 S CR 325 Hawthorne, FL 32640
Want to know what your home might be worth? Contact us for a FREE valuation!

Our team is ready to help you sell your home for the highest possible price ASAP
Key Details
Sold Price $350,000
Property Type Single Family Home
Sub Type Single Family Residence
Listing Status Sold
Purchase Type For Sale
Square Footage 1,921 sqft
Price per Sqft $182
Subdivision Not In Subdivision
MLS Listing ID GC439938
Sold Date 12/28/20
Bedrooms 3
Full Baths 2
HOA Y/N No
Year Built 2003
Annual Tax Amount $5,400
Lot Size 15.670 Acres
Acres 15.67
Property Description
Privacy abounds in this well maintained 3/2 on 15+ acres. Gated entrance leads to circular drive of this lovely home. HardieBoard exterior for low maintenance. High ceilings in great room, gas fireplace (LP) with gorgeous stone hearth, open concept living with dining/living/kitchen all together for ease of entertainment. Newer kitchen appliances (all within 2 years except dishwasher). Tall cabinets. Eat in kitchen, breakfast bar overlook private back yard. Huge screened back porch to watch the wildlife, enjoy your morning coffee or evening relaxation. Master BR has tray ceilings, fresh paint, new laminate flooring, spacious closet and bathroom with dual sinks, sep bath and shower. Secondary bedrooms are newly painted, w/ new carpet, and share a nice bathroom. Huge laundry room has lots of additional storage space. You''ll love the beautiful acreage teeming with wildlife. Short commute to Gnv.
Location
State FL
County Alachua
Community Not In Subdivision
Rooms
Other Rooms Great Room, Storage Rooms
Interior
Interior Features Ceiling Fans(s), Eat-in Kitchen, High Ceilings, Living Room/Dining Room Combo, Master Bedroom Main Floor, Other, Split Bedroom
Heating Central, Electric
Flooring Carpet, Laminate, Tile
Fireplaces Type Gas
Appliance Cooktop, Dishwasher, Electric Water Heater, Microwave, Oven, Refrigerator
Laundry Laundry Room
Exterior
Parking Features Driveway
Garage Spaces 2.0
Fence Partial
Utilities Available Other
Roof Type Shingle
Porch Covered, Screened
Garage true
Private Pool No
Building
Lot Description Other
Lot Size Range 10 to less than 20
Sewer Septic Tank
Water Well
Architectural Style Contemporary
Structure Type Cement Siding,Concrete,Frame
Schools
Elementary Schools Chester Shell Elementary School-Al
Middle Schools Hawthorne Middle/High School-Al
High Schools Hawthorne Middle/High School-Al
Others
Acceptable Financing Conventional, FHA, VA Loan
Membership Fee Required None
Listing Terms Conventional, FHA, VA Loan
Read Less

© 2024 My Florida Regional MLS DBA Stellar MLS. All Rights Reserved.
Bought with Bosshardt Realty Services LLC


