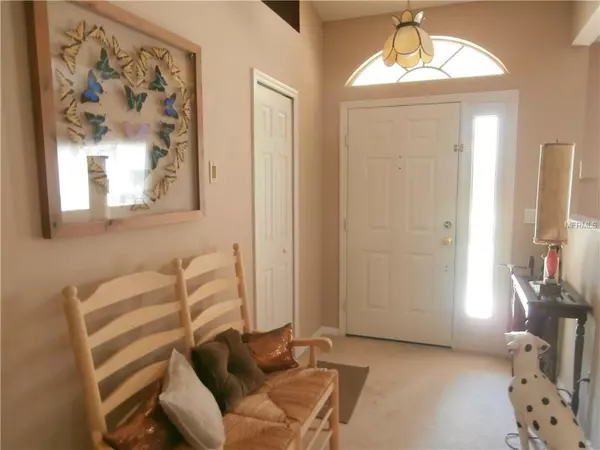For more information regarding the value of a property, please contact us for a free consultation.
9505 CONSERVATION DR New Port Richey, FL 34655
Want to know what your home might be worth? Contact us for a FREE valuation!

Our team is ready to help you sell your home for the highest possible price ASAP
Key Details
Sold Price $207,500
Property Type Single Family Home
Sub Type Single Family Residence
Listing Status Sold
Purchase Type For Sale
Square Footage 1,740 sqft
Price per Sqft $119
Subdivision Timber Greens Ph 04A
MLS Listing ID W7806141
Sold Date 03/22/19
Bedrooms 3
Full Baths 2
Construction Status Financing
HOA Fees $185/mo
HOA Y/N Yes
Year Built 1997
Annual Tax Amount $1,906
Lot Size 7,840 Sqft
Acres 0.18
Property Description
Come and live the lifestyle. Coveted golf Community with gated access. This lovely home sits on a very private conservation lot with tall hedges shielding you from the side neighbor. Vinyl windowed porch overlooks the beautiful natural setting. Inside, this immaculate home boasts a huge open floor plan with soaring cathedral ceilings and tasteful colors. Chefs kitchen with an abundance of real wood cabinetry with a breakfast nook overlooking the yard and a breakfast bar for company or informal breakfasts and snacks. Oversize two car garage with fron privacy screening. Enormous master bedroom with soaking tub and separate shower. Lots of closet space throughout. In the third bedroom the closet doors have been taken down to enlarge the room used as a crafters palace. The very best community center with lots of seating around the pool and jacuzzi. In house 19th hole is always busy and the party room is gigantic with a stage and seating for large gatherings. Activity rooms handle cards, pool and crafting. This beautiful community is where you visit once and never leave! Come see it today
Location
State FL
County Pasco
Community Timber Greens Ph 04A
Zoning R4
Rooms
Other Rooms Breakfast Room Separate, Great Room, Inside Utility
Interior
Interior Features Cathedral Ceiling(s), Ceiling Fans(s), Eat-in Kitchen, Living Room/Dining Room Combo, Open Floorplan, Solid Wood Cabinets, Split Bedroom, Walk-In Closet(s), Window Treatments
Heating Central, Electric
Cooling Central Air
Flooring Carpet, Ceramic Tile
Fireplace false
Appliance Dishwasher, Disposal, Dryer, Microwave, Range, Refrigerator, Washer
Laundry Laundry Room
Exterior
Exterior Feature Irrigation System, Sidewalk, Sliding Doors
Garage Spaces 2.0
Community Features Deed Restrictions, Fitness Center, Gated, Golf Carts OK, Golf, Pool, Sidewalks, Tennis Courts
Utilities Available Cable Available, Electricity Available, Sewer Available, Street Lights, Underground Utilities, Water Available
Amenities Available Cable TV, Clubhouse, Gated, Golf Course, Maintenance, Park, Recreation Facilities, Security, Shuffleboard Court, Spa/Hot Tub, Tennis Court(s)
View Park/Greenbelt, Trees/Woods
Roof Type Shingle
Porch Enclosed, Rear Porch, Screened
Attached Garage true
Garage true
Private Pool No
Building
Lot Description Conservation Area, In County
Foundation Slab
Lot Size Range Up to 10,889 Sq. Ft.
Sewer Public Sewer
Water None
Architectural Style Contemporary
Structure Type Block,Stucco
New Construction false
Construction Status Financing
Others
Pets Allowed Yes
HOA Fee Include 24-Hour Guard,Pool,Escrow Reserves Fund,Insurance,Internet,Maintenance Structure,Maintenance Grounds,Maintenance,Pool,Recreational Facilities,Security,Trash
Senior Community Yes
Pet Size Large (61-100 Lbs.)
Ownership Fee Simple
Monthly Total Fees $185
Acceptable Financing Cash, Conventional, FHA, VA Loan
Membership Fee Required Required
Listing Terms Cash, Conventional, FHA, VA Loan
Num of Pet 2
Special Listing Condition None
Read Less

© 2024 My Florida Regional MLS DBA Stellar MLS. All Rights Reserved.
Bought with BHHS FLORIDA PROPERTIES GROUP
GET MORE INFORMATION



