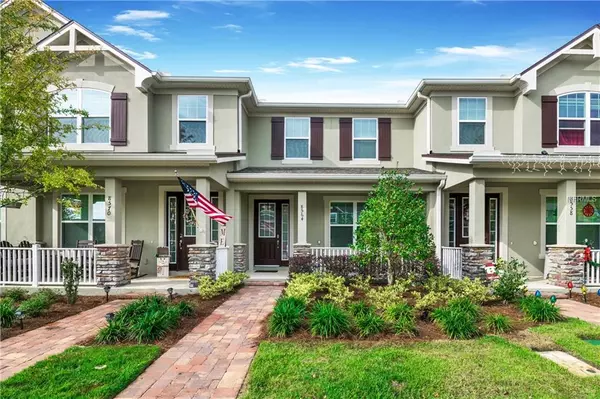For more information regarding the value of a property, please contact us for a free consultation.
8564 VEDDER LN Orlando, FL 32832
Want to know what your home might be worth? Contact us for a FREE valuation!

Our team is ready to help you sell your home for the highest possible price ASAP
Key Details
Sold Price $285,000
Property Type Townhouse
Sub Type Townhouse
Listing Status Sold
Purchase Type For Sale
Square Footage 1,600 sqft
Price per Sqft $178
Subdivision Randal Park Ph 4
MLS Listing ID O5750240
Sold Date 05/21/19
Bedrooms 3
Full Baths 2
Half Baths 1
Construction Status Appraisal,Financing,Inspections
HOA Fees $81/ann
HOA Y/N Yes
Year Built 2017
Annual Tax Amount $6,242
Lot Size 2,613 Sqft
Acres 0.06
Property Description
You will fall in love with this gorgeous luxury townhouse with three bedrooms, two and one-half bathrooms and a two-car rear load garage. The front door opens onto the spacious modern and ultra chick living room, shows better than a model, exquisite flooring. The kitchen is highlighted with 42" Espresso cabinets, decorative tiled backsplash, quartz countertops, island and stainless steel appliances open with the dining area. A magnificent wood crafted stairs brings you to the second floor that hosts a laundry room with washer and dryer, the lovely master suite with tray ceiling detail and a private bathroom with a dual sink vanity and large shower with frameless glass door and walk-in closet and two additional bedrooms. The neighborhood of Randal Park you will find everything you need to live and play. A-rated schools, neighborhood parks, walking and biking trails and a community center with resort pool, splash pad, open-air pavilion, playgrounds and a fitness facility. Close to all the major highways, within minutes to shopping the VA and Medical City. This is the most sought-after area in Orlando, come make this your home.
Location
State FL
County Orange
Community Randal Park Ph 4
Zoning PD
Interior
Interior Features Ceiling Fans(s), Eat-in Kitchen
Heating Central
Cooling Central Air
Flooring Ceramic Tile, Laminate, Wood
Fireplace false
Appliance Dishwasher, Disposal, Dryer, Electric Water Heater, Microwave, Refrigerator, Washer
Exterior
Exterior Feature Irrigation System
Garage Spaces 2.0
Community Features Deed Restrictions, Fitness Center
Utilities Available Cable Available
Roof Type Shingle
Attached Garage true
Garage true
Private Pool No
Building
Foundation Slab
Lot Size Range Up to 10,889 Sq. Ft.
Sewer None
Water None
Structure Type Block,Stucco
New Construction false
Construction Status Appraisal,Financing,Inspections
Schools
Elementary Schools Sun Blaze Elementary
Middle Schools Lake Nona Middle School
High Schools Lake Nona High
Others
Pets Allowed Yes
HOA Fee Include Escrow Reserves Fund,Insurance,Maintenance Structure
Senior Community No
Ownership Fee Simple
Monthly Total Fees $81
Membership Fee Required Required
Special Listing Condition None
Read Less

© 2024 My Florida Regional MLS DBA Stellar MLS. All Rights Reserved.
Bought with THE REAL ESTATE GALLERY LLC
GET MORE INFORMATION



