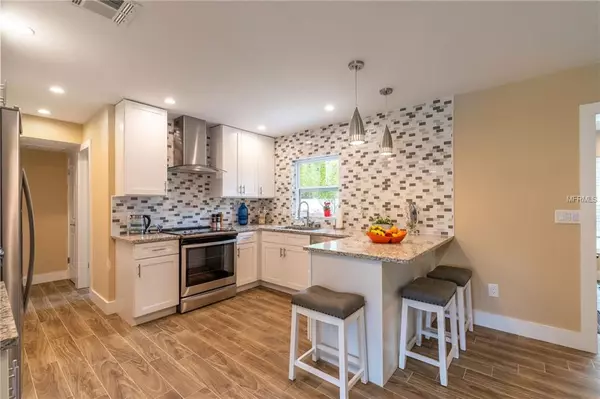For more information regarding the value of a property, please contact us for a free consultation.
604 FLORIDA AVE Clearwater, FL 33756
Want to know what your home might be worth? Contact us for a FREE valuation!

Our team is ready to help you sell your home for the highest possible price ASAP
Key Details
Sold Price $257,000
Property Type Single Family Home
Sub Type Single Family Residence
Listing Status Sold
Purchase Type For Sale
Square Footage 1,313 sqft
Price per Sqft $195
Subdivision Hollingsworth Estates
MLS Listing ID U8037068
Sold Date 04/22/19
Bedrooms 2
Full Baths 2
Construction Status Inspections
HOA Y/N No
Year Built 1958
Annual Tax Amount $2,036
Lot Size 8,276 Sqft
Acres 0.19
Property Description
Better than new! Gorgeous home located in nice, quiet neighborhood, only minutes away from Clearwater Beach. This light and bright freshly painted home is recently TOTALLY updated in 2018! New tile roof, new kitchen with new SS applianses, granite countertops with eating space, glass backsplash, two new beautiful bathrooms, new tile floor through entire house, new windows replaced in 2015-2018. New baseboards, trims and doors, new closets and pantry, new water heater, new washer and dryer, new sprinkler system timer and a well for easy maintenance. The owner uses 3rd bedroom as a den/office. It can be easily converted back into master bedroom (It has its own bathroom already, just needs a door and a closet). You will love the elegance and top quality that house offers as well as the large fenced backyard with new patio area and Star Fruit tree, lemons, papaya, fig, orange trees, mango, avocado... It’s a perfect home with a great location!
Location
State FL
County Pinellas
Community Hollingsworth Estates
Interior
Interior Features Eat-in Kitchen, Living Room/Dining Room Combo, Open Floorplan
Heating Electric
Cooling Central Air
Flooring Ceramic Tile, Tile
Fireplace false
Appliance Dishwasher, Dryer, Electric Water Heater, Range, Range Hood, Refrigerator, Washer
Exterior
Exterior Feature Fence, Irrigation System, Sprinkler Metered
Parking Features Garage Door Opener
Garage Spaces 2.0
Utilities Available Electricity Connected, Sprinkler Well
Roof Type Tile
Porch Patio
Attached Garage true
Garage true
Private Pool No
Building
Foundation Slab
Lot Size Range Up to 10,889 Sq. Ft.
Sewer Public Sewer
Water Public
Structure Type Block,Stucco
New Construction false
Construction Status Inspections
Others
Senior Community No
Ownership Fee Simple
Acceptable Financing Cash, Conventional, FHA, VA Loan
Listing Terms Cash, Conventional, FHA, VA Loan
Special Listing Condition None
Read Less

© 2024 My Florida Regional MLS DBA Stellar MLS. All Rights Reserved.
Bought with SMITH & ASSOCIATES REAL ESTATE
GET MORE INFORMATION



