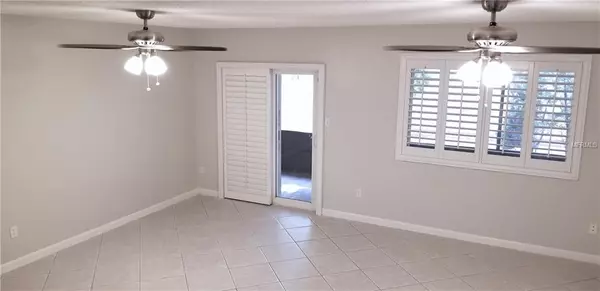For more information regarding the value of a property, please contact us for a free consultation.
6244 PEREGRINE CT Orlando, FL 32819
Want to know what your home might be worth? Contact us for a FREE valuation!

Our team is ready to help you sell your home for the highest possible price ASAP
Key Details
Sold Price $202,000
Property Type Townhouse
Sub Type Townhouse
Listing Status Sold
Purchase Type For Sale
Square Footage 1,507 sqft
Price per Sqft $134
Subdivision Florida Center Windhover Residence Area 05
MLS Listing ID O5778247
Sold Date 07/09/19
Bedrooms 3
Full Baths 2
Half Baths 1
HOA Fees $150/mo
HOA Y/N Yes
Year Built 1988
Annual Tax Amount $993
Lot Size 2,178 Sqft
Acres 0.05
Property Description
Move-in ready! Perfect first, investment or second home opportunity only minutes from Universal Studios! Renovated, freshly painted, 3 bedroom, 2.5 bathroom townhouse needs nothing but you! The entire first floor has beautiful Florida tile, and engineered hardwoods cover the stairs and second level. The home features a large master, a good-size walk-in closet, dual sinks and a modern, walk-in shower. New lighting and fans, 3" Plantation shutters on every window, and custom bathrooms are just a few of the upgrades you'll find. You can enjoy your private oasis in back enclosed by a brand new wood fence, pavers, a fire pit, and maintenance-free landscaping; it also has a screened patio! The garage has ample space to keep your car covered while you're away. And the home is hardwired with CCTV and a Safe Touch alarm system which convey. The Mall at Millenia - with plenty of upscale shops and restaurants is less than 10 min away! This home won't last!
Location
State FL
County Orange
Community Florida Center Windhover Residence Area 05
Zoning R-3B
Interior
Interior Features Ceiling Fans(s), Crown Molding, Eat-in Kitchen, Living Room/Dining Room Combo, Window Treatments
Heating Central
Cooling Central Air
Flooring Hardwood, Tile
Fireplace false
Appliance Convection Oven, Cooktop, Dishwasher, Microwave, Refrigerator
Laundry Inside, Laundry Room
Exterior
Exterior Feature Fence, Other, Sliding Doors
Garage Spaces 1.0
Community Features Pool
Utilities Available Cable Available, Electricity Connected, Phone Available
Roof Type Shingle
Porch Covered, Enclosed, Patio, Rear Porch, Screened
Attached Garage true
Garage true
Private Pool No
Building
Foundation Slab
Lot Size Range Up to 10,889 Sq. Ft.
Sewer Public Sewer
Water Public
Structure Type Stucco,Wood Frame
New Construction false
Others
Pets Allowed Yes
HOA Fee Include Maintenance Structure,Maintenance Grounds
Senior Community No
Ownership Fee Simple
Monthly Total Fees $150
Acceptable Financing Cash, Conventional, FHA, VA Loan
Membership Fee Required Required
Listing Terms Cash, Conventional, FHA, VA Loan
Special Listing Condition None
Read Less

© 2024 My Florida Regional MLS DBA Stellar MLS. All Rights Reserved.
Bought with RE/MAX OPTIMA
GET MORE INFORMATION



