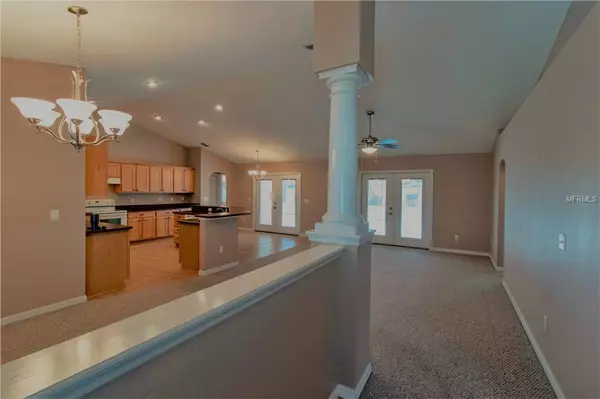For more information regarding the value of a property, please contact us for a free consultation.
17389 SE 110TH TER Summerfield, FL 34491
Want to know what your home might be worth? Contact us for a FREE valuation!

Our team is ready to help you sell your home for the highest possible price ASAP
Key Details
Sold Price $280,000
Property Type Single Family Home
Sub Type Single Family Residence
Listing Status Sold
Purchase Type For Sale
Square Footage 2,071 sqft
Price per Sqft $135
Subdivision North Vly/Stonecrest
MLS Listing ID G5015378
Sold Date 06/27/19
Bedrooms 3
Full Baths 3
Construction Status Financing,Inspections
HOA Fees $110/mo
HOA Y/N Yes
Year Built 2004
Annual Tax Amount $2,451
Lot Size 10,454 Sqft
Acres 0.24
Property Description
THIS BEAUTIFUL SPACIOUS SALT WATER HEATED POOL HOME, WELCOMES with a BEAUTIFUL STAINGLASS LEADED FRONT DOOR. This 3 bedroom 3 bath home offers a separate DEN, and is located in the ACTIVE Gated Community of StoneCrest. Offering good SPACE between the Homes for added Privacy. The sparkling SALT WATER POOL is enclosed with a LARGE BIRD CAGE and has a Covered Area as well for enjoying OUR FABULOUS FLORIDA WEATHER. There are SPLIT BEDROOMS, and TWO BEDROOM SUITES. The well manicured corner homesite adds to the nice privacy. There is a SPACIOUS 2 CAR PLUS GOLF CART GARAGE, with a RETRACTABLE GARAGE SCREEN. The WINDOWS are dressed up with PLANTATION SHUTTERS, and are double pane insulated for economy. There are also double zoned water heaters. You will love the kitchen space, with cabinet PULL OUTS, LOTS OF COUNTER SPACE, GLASS FRONT DISPLAY DOORS, a separate CLOSE PANTRY, and plenty of SPACE for ENTERTAINING GUESTS. The Double set of FRENCH DOORS leading to the LANAI and POOL have built in adjustable BLINDS. The hand troweled volume ceilings are another nice feather of this wonderful home. The seller is also offering a 1 YEAR HOME WARRANTY to the new owners.
Location
State FL
County Marion
Community North Vly/Stonecrest
Zoning PUD
Interior
Interior Features Cathedral Ceiling(s), Ceiling Fans(s), Coffered Ceiling(s), Open Floorplan, Split Bedroom, Thermostat, Vaulted Ceiling(s), Walk-In Closet(s), Window Treatments
Heating Electric, Heat Pump
Cooling Central Air
Flooring Carpet, Ceramic Tile, Tile
Fireplace false
Appliance Dishwasher, Disposal, Dryer, Electric Water Heater, Exhaust Fan, Range, Refrigerator, Washer
Exterior
Exterior Feature Irrigation System, Lighting, Rain Gutters
Parking Features Golf Cart Garage, Guest, Off Street
Garage Spaces 2.0
Pool Salt Water, Solar Heat
Utilities Available Electricity Available, Public, Street Lights, Underground Utilities
Amenities Available Clubhouse, Fitness Center, Gated, Golf Course
Roof Type Shingle
Attached Garage true
Garage true
Private Pool Yes
Building
Entry Level One
Foundation Slab
Lot Size Range Up to 10,889 Sq. Ft.
Sewer Public Sewer
Water Public
Structure Type Stucco,Wood Frame
New Construction false
Construction Status Financing,Inspections
Others
Pets Allowed Number Limit, Size Limit, Yes
HOA Fee Include Pool,Maintenance Grounds
Senior Community Yes
Pet Size Large (61-100 Lbs.)
Ownership Fee Simple
Monthly Total Fees $110
Membership Fee Required Required
Num of Pet 2
Special Listing Condition None
Read Less

© 2024 My Florida Regional MLS DBA Stellar MLS. All Rights Reserved.
Bought with NON-MFRMLS OFFICE


