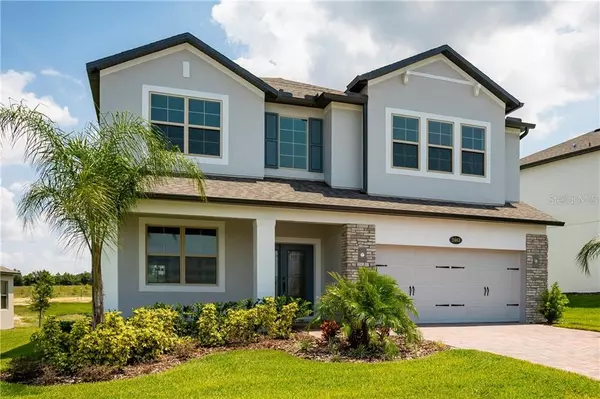For more information regarding the value of a property, please contact us for a free consultation.
2463 VERDE VIEW DR Apopka, FL 32703
Want to know what your home might be worth? Contact us for a FREE valuation!

Our team is ready to help you sell your home for the highest possible price ASAP
Key Details
Sold Price $469,000
Property Type Single Family Home
Sub Type Single Family Residence
Listing Status Sold
Purchase Type For Sale
Square Footage 3,556 sqft
Price per Sqft $131
Subdivision Vistas At Waters Edge
MLS Listing ID O5782884
Sold Date 03/31/20
Bedrooms 5
Full Baths 4
Construction Status Appraisal,Financing,Inspections
HOA Fees $128/mo
HOA Y/N Yes
Year Built 2019
Annual Tax Amount $4,800
Lot Size 8,712 Sqft
Acres 0.2
Lot Dimensions 69x125
Property Description
This Brand New open concept "Florida Traditional" inspired home is filled with tons of style and design. Some of the standout features include Sonoma "Harbor" cabinets throughout with 42" uppers in kitchen that include
crown molding, stainless steel appliances, glass mosaic kitchen backsplash, quartz countertops throughout and upgraded 'Wood Look" tile in all wet areas and family room. As you enter the home there is 2 story foyer, large
open kitchen and family room overlooking an extended lanai and seperate guest suite area w/ bath. This home boasts a wood staricase leading to the second floor which offers 4 additional bedrooms, 3 bathrooms and a large
open loft area. Double doors lead to a beautiful second story master suite with tray ceiling ,balcony & upgraded master bath. This home includes a 15 year transferrable structural warranty and is 100% Energy Star 3.1
certified which means it is afforable to operate and will saveyou money on your monthly electric bills.
Location
State FL
County Orange
Community Vistas At Waters Edge
Zoning PUD
Rooms
Other Rooms Family Room, Formal Dining Room Separate, Great Room, Inside Utility, Loft, Storage Rooms
Interior
Interior Features High Ceilings, Kitchen/Family Room Combo, Open Floorplan, Split Bedroom, Thermostat, Tray Ceiling(s), Walk-In Closet(s)
Heating Central, Electric, Heat Pump
Cooling Central Air
Flooring Carpet, Ceramic Tile
Fireplace false
Appliance Dishwasher, Disposal, Exhaust Fan, Gas Water Heater, Range, Tankless Water Heater
Laundry Inside, Laundry Room
Exterior
Exterior Feature Balcony, Irrigation System, Rain Gutters, Sidewalk, Sliding Doors
Parking Features Driveway, Garage Door Opener, Guest, Oversized, Tandem
Garage Spaces 3.0
Community Features Association Recreation - Owned, Deed Restrictions, Gated, Irrigation-Reclaimed Water, No Truck/RV/Motorcycle Parking, Park, Playground, Pool, Sidewalks, Special Community Restrictions
Utilities Available BB/HS Internet Available, Cable Available, Electricity Available, Electricity Connected, Fire Hydrant, Natural Gas Connected, Natural Gas Available, Phone Available, Sewer Available, Sewer Connected, Sprinkler Recycled, Street Lights, Underground Utilities, Water Available
Amenities Available Fence Restrictions, Gated, Other, Park, Playground, Pool, Vehicle Restrictions
Roof Type Shingle
Porch Covered, Front Porch, Patio, Rear Porch
Attached Garage true
Garage true
Private Pool No
Building
Lot Description Gentle Sloping, City Limits, In County, Sidewalk, Paved, Private
Entry Level One
Foundation Slab
Lot Size Range Up to 10,889 Sq. Ft.
Builder Name MI Homes
Sewer Public Sewer
Water Public
Architectural Style Traditional
Structure Type Block,ICFs (Insulated Concrete Forms),Stucco,Wood Frame
New Construction true
Construction Status Appraisal,Financing,Inspections
Schools
Elementary Schools Apopka Elem
Middle Schools Wolf Lake Middle
High Schools Wekiva High
Others
Pets Allowed Yes
HOA Fee Include Common Area Taxes,Pool,Escrow Reserves Fund,Insurance,Maintenance Grounds,Private Road,Recreational Facilities
Senior Community No
Ownership Fee Simple
Monthly Total Fees $128
Acceptable Financing Cash, Conventional, FHA, VA Loan
Membership Fee Required Required
Listing Terms Cash, Conventional, FHA, VA Loan
Special Listing Condition None
Read Less

© 2025 My Florida Regional MLS DBA Stellar MLS. All Rights Reserved.
Bought with LA ROSA REALTY ORLANDO LLC


