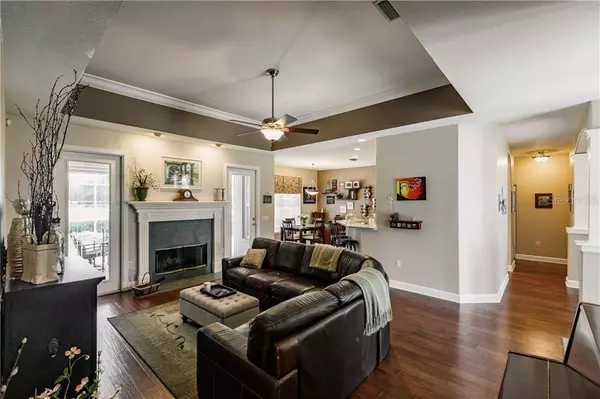For more information regarding the value of a property, please contact us for a free consultation.
12831 SHERINGHAM WAY Sarasota, FL 34240
Want to know what your home might be worth? Contact us for a FREE valuation!

Our team is ready to help you sell your home for the highest possible price ASAP
Key Details
Sold Price $374,000
Property Type Single Family Home
Sub Type Single Family Residence
Listing Status Sold
Purchase Type For Sale
Square Footage 2,168 sqft
Price per Sqft $172
Subdivision Oak Ford Golf Club
MLS Listing ID A4434791
Sold Date 12/19/19
Bedrooms 3
Full Baths 3
Construction Status Other Contract Contingencies
HOA Fees $75/qua
HOA Y/N Yes
Year Built 2002
Annual Tax Amount $3,676
Lot Size 0.890 Acres
Acres 0.89
Property Description
Peace, privacy, and a nice neighborhood are yours! This house is on almost an acre with a pond at the rear and a distant view of a house on an adjoining 5-acre parcel. Plenty of room to exercise your horticulturist muscle or watch the birds, bunnies, deer, turkeys, or the butterflies in the honeysuckle. The house feels like new, with its high ceilings, moldings, open plan, well-planned kitchen, newer hand-scraped hickory floors, inviting fireplace for winter and fun pool for summer! Solid surface counters and access from the lanai to one of the 3 bathrooms make life easier! Spacious outdoor living spaces include a screened poolside dining area and an outside 20 x 20' patio surrounding a firepit that invites friends and family to gather and chat. Wander down to the lake or enjoy the shady oaks and fragrant magnolias. Details such as the side-entry garage with floored attic, high efficiency heat pump, and culdesac street contribute to your ease and enjoyment in this house. Come and make this your next home.
Location
State FL
County Sarasota
Community Oak Ford Golf Club
Zoning OUE
Rooms
Other Rooms Attic, Breakfast Room Separate, Den/Library/Office, Formal Dining Room Separate, Formal Living Room Separate, Inside Utility
Interior
Interior Features Ceiling Fans(s), Crown Molding, High Ceilings, Open Floorplan, Split Bedroom, Vaulted Ceiling(s), Walk-In Closet(s), Window Treatments
Heating Central, Electric
Cooling Central Air
Flooring Carpet, Ceramic Tile, Hardwood, Tile, Wood
Fireplaces Type Living Room, Wood Burning
Furnishings Unfurnished
Fireplace true
Appliance Dishwasher, Disposal, Dryer, Electric Water Heater, Ice Maker, Microwave, Range, Range Hood, Refrigerator, Washer
Laundry Inside, Laundry Room
Exterior
Exterior Feature Lighting
Parking Features Driveway, Garage Door Opener, Garage Faces Side, Guest
Garage Spaces 2.0
Pool Child Safety Fence, Gunite, In Ground, Lighting, Outside Bath Access, Screen Enclosure
Utilities Available BB/HS Internet Available, Electricity Connected, Phone Available, Sewer Connected, Sprinkler Well, Street Lights, Underground Utilities
Water Access 1
Water Access Desc Pond
View Park/Greenbelt, Trees/Woods
Roof Type Shingle
Porch Covered, Deck, Rear Porch, Screened
Attached Garage true
Garage true
Private Pool Yes
Building
Lot Description FloodZone, Greenbelt, In County, Level, Oversized Lot, Street Dead-End, Paved
Story 1
Entry Level One
Foundation Slab
Lot Size Range 1/2 Acre to 1 Acre
Sewer Public Sewer
Water Public
Architectural Style Contemporary, Custom, Ranch
Structure Type Block,Stucco
New Construction false
Construction Status Other Contract Contingencies
Schools
Elementary Schools Tatum Ridge Elementary
Middle Schools Mcintosh Middle
High Schools Booker High
Others
Pets Allowed Yes
Senior Community No
Ownership Fee Simple
Monthly Total Fees $75
Acceptable Financing Cash, Conventional, USDA Loan
Membership Fee Required Required
Listing Terms Cash, Conventional, USDA Loan
Special Listing Condition None
Read Less

© 2024 My Florida Regional MLS DBA Stellar MLS. All Rights Reserved.
Bought with FLORIDA HOMES OF YOUR DREAMS
GET MORE INFORMATION



