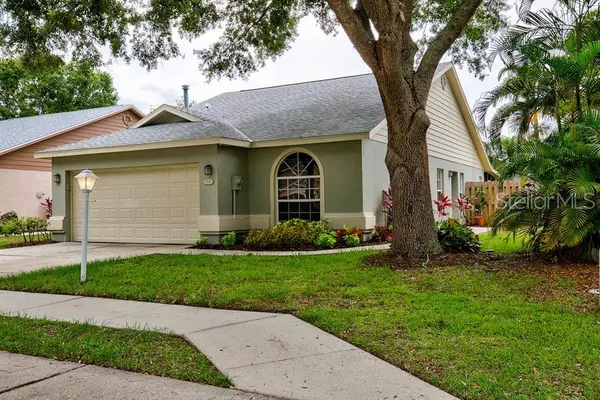For more information regarding the value of a property, please contact us for a free consultation.
7816 GENEVA LN Sarasota, FL 34243
Want to know what your home might be worth? Contact us for a FREE valuation!

Our team is ready to help you sell your home for the highest possible price ASAP
Key Details
Sold Price $230,000
Property Type Single Family Home
Sub Type Single Family Residence
Listing Status Sold
Purchase Type For Sale
Square Footage 1,195 sqft
Price per Sqft $192
Subdivision Treetops At North Forty-St Char
MLS Listing ID A4438746
Sold Date 07/31/19
Bedrooms 3
Full Baths 2
Construction Status Appraisal,Financing,Inspections
HOA Fees $141/mo
HOA Y/N Yes
Year Built 1991
Annual Tax Amount $2,835
Lot Size 5,227 Sqft
Acres 0.12
Property Description
Treetops is a quaint community with an excellent location and this property is in great condition. Roof replaced in 2015, new ceramic tile floors and recent exterior paint. The split bedroom open floor plan with vaulted ceilings allows for great natural light. The great room with has access to the freshly painted lanai and fenced in private back yard. The master bedroom is spacious and has a beautiful bathroom and walk in closet. The 2 car garage provides room for your vehicles or extra storage. The cul-de-sac location adds to the private feeling of this sought after neighborhood. The community center has a pool, tennis court and covered entertaining area. Plenty of shopping close by as well as restaurants and entertainment.
Location
State FL
County Manatee
Community Treetops At North Forty-St Char
Zoning PDR/WPE/
Interior
Interior Features Cathedral Ceiling(s), Ceiling Fans(s), High Ceilings, Open Floorplan, Split Bedroom, Walk-In Closet(s)
Heating Central
Cooling Central Air
Flooring Ceramic Tile
Furnishings Unfurnished
Fireplace false
Appliance Built-In Oven, Dishwasher, Disposal, Dryer, Refrigerator, Washer
Laundry Inside
Exterior
Exterior Feature Fence, Sidewalk, Sliding Doors
Parking Features Driveway, Guest, Off Street
Garage Spaces 2.0
Community Features Buyer Approval Required, Deed Restrictions, Pool, Sidewalks, Tennis Courts
Utilities Available Electricity Connected, Public
Amenities Available Clubhouse, Pool, Tennis Court(s)
View Trees/Woods
Roof Type Shingle
Porch Covered, Deck, Rear Porch
Attached Garage true
Garage true
Private Pool No
Building
Lot Description In County, Sidewalk, Paved
Entry Level One
Foundation Slab
Lot Size Range Up to 10,889 Sq. Ft.
Sewer Public Sewer
Water Public
Architectural Style Traditional
Structure Type Stucco
New Construction false
Construction Status Appraisal,Financing,Inspections
Others
Pets Allowed Yes
HOA Fee Include Pool
Senior Community No
Ownership Fee Simple
Monthly Total Fees $141
Acceptable Financing Cash, Conventional, FHA, VA Loan
Membership Fee Required Required
Listing Terms Cash, Conventional, FHA, VA Loan
Special Listing Condition None
Read Less

© 2024 My Florida Regional MLS DBA Stellar MLS. All Rights Reserved.
Bought with BETTER HOMES AND GARDENS REAL ESTATE ATCHLEY PROPE
GET MORE INFORMATION



