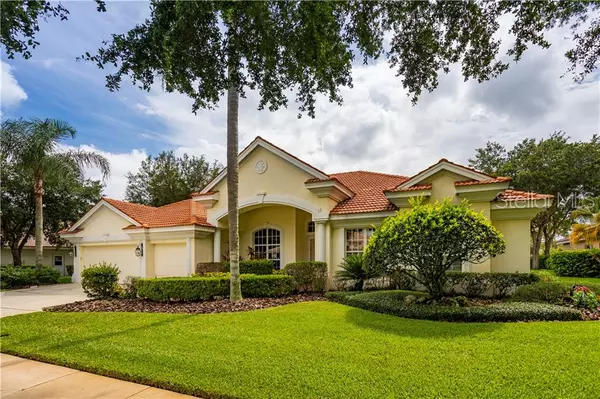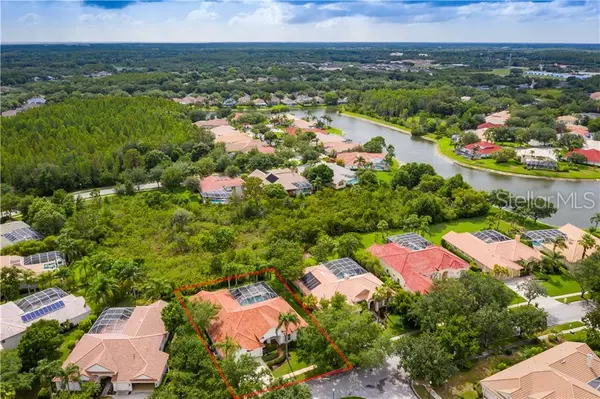For more information regarding the value of a property, please contact us for a free consultation.
17910 ARBOR GREENE DR Tampa, FL 33647
Want to know what your home might be worth? Contact us for a FREE valuation!

Our team is ready to help you sell your home for the highest possible price ASAP
Key Details
Sold Price $489,500
Property Type Single Family Home
Sub Type Single Family Residence
Listing Status Sold
Purchase Type For Sale
Square Footage 3,679 sqft
Price per Sqft $133
Subdivision Arbor Greene Ph 1
MLS Listing ID T3182493
Sold Date 08/16/19
Bedrooms 4
Full Baths 3
Half Baths 1
Construction Status Financing,Inspections
HOA Fees $7/ann
HOA Y/N Yes
Year Built 1998
Annual Tax Amount $11,038
Lot Size 0.360 Acres
Acres 0.36
Property Description
FABULOUS RUTENBERG ST. AUGUSTINE III DOUBLE GATED HOME! IN A RESORT SETTING! ALL NEW STAINLESS STEEL APPLIANCES 2019 4 BEDROOMS 3.5 BATHROOMS,SPLIT FLOOR PLAN OFFICE, FOYER, DINING ROOM , LIVING ROOM, KITCHEN AND FAMILY ROOM BOAST BEAUTIFUL HARDWOOD FLOORS, CROWN MOLDING , TEXTURED CEILINGS, BERBER CARPET IN THE BONUS ROOM. THE KITCHEN HAS 42" MAPLE CABINETS, LARGE WALK IN PANTRY AND BREAKFAST BAR.NATURAL GAS, OPEN FAMILY ROOM THAT OVER LOOKS THE POOL AND SPA ON CONSERVATION LOT ( NO REAR NEIGHBORS) MASTER SUITE FEATURES DOUBLE WALK IN CLOSETS, DUAL VANITIES, GARDEN TUB AND LARGE WALK IN SHOWER. THE SCREEN LANAI ALSO HAS A BUILT IN BAR B Q AREA. IMAGINE LIVING IN A RESORT MANNED GATE AT THE ENTRANCE CLUBHOUSE, EXERCISE ROOM, GROUP CLASSES, COMMUNITY ACTIVITIES, RESORT STYLE POOL, BASKETBALL, TENNIS COURTS GALORE. WALK TO ELEMENTARY AND MIDDLE SCHOOL THE PERFECT ENVIRONMENT TO RAISE YOUR PRECIOUS FAMILY IN A HOME ( A BARGAN FOR THE MASSIVE SQUARE FOOTAGE) NEWER CARPET IN THE BEDROOMS MAKES THIS HOME MOVE IN READY! A SEPARATE GATE WITHIN THE COMMUNITY PARTITIONS THIS NEIGHBORHOOD OFF TO BE ITS OWN OASIS JUST A SHORT WALD FROM THE RESORT STYE AMENITIES YOU WILL NEVER WANT TO LEAVE HOME!
Location
State FL
County Hillsborough
Community Arbor Greene Ph 1
Zoning PD-A
Interior
Interior Features Cathedral Ceiling(s), Ceiling Fans(s), Coffered Ceiling(s), High Ceilings, Kitchen/Family Room Combo, Open Floorplan, Solid Surface Counters, Solid Wood Cabinets, Split Bedroom, Vaulted Ceiling(s), Walk-In Closet(s)
Heating Central
Cooling Central Air
Flooring Carpet, Ceramic Tile, Wood
Fireplace false
Appliance Dishwasher, Disposal, Dryer, Gas Water Heater, Microwave, Range, Refrigerator, Solar Hot Water, Washer
Laundry Inside, Laundry Room
Exterior
Exterior Feature Irrigation System, Lighting, Sidewalk
Garage Spaces 3.0
Pool Gunite, In Ground, Screen Enclosure
Community Features Association Recreation - Owned, Fitness Center, Gated, Park, Playground, Pool, Sidewalks, Special Community Restrictions, Tennis Courts
Utilities Available BB/HS Internet Available, Cable Available, Cable Connected, Electricity Connected, Fiber Optics, Fire Hydrant, Natural Gas Connected
Amenities Available Clubhouse, Fitness Center, Gated, Park, Playground, Pool, Tennis Court(s)
View Garden, Trees/Woods
Roof Type Tile
Porch Rear Porch
Attached Garage true
Garage true
Private Pool Yes
Building
Lot Description Conservation Area
Entry Level One
Foundation Slab
Lot Size Range 1/4 Acre to 21779 Sq. Ft.
Builder Name RUTENBERG
Sewer Public Sewer
Water None
Structure Type Block,Stucco
New Construction false
Construction Status Financing,Inspections
Schools
Elementary Schools Hunters Green Elem
Middle Schools Benito-Hb
High Schools Wharton-Hb
Others
Pets Allowed Yes
HOA Fee Include 24-Hour Guard,Common Area Taxes,Pool,Escrow Reserves Fund,Insurance,Management,Private Road,Recreational Facilities,Security
Senior Community No
Ownership Fee Simple
Monthly Total Fees $7
Membership Fee Required Required
Special Listing Condition None
Read Less

© 2024 My Florida Regional MLS DBA Stellar MLS. All Rights Reserved.
Bought with LUXURY & BEACH REALTY INC
GET MORE INFORMATION



