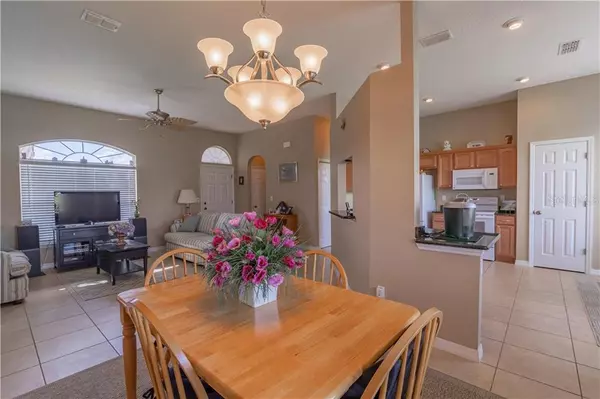For more information regarding the value of a property, please contact us for a free consultation.
17394 SE 123RD TER Summerfield, FL 34491
Want to know what your home might be worth? Contact us for a FREE valuation!

Our team is ready to help you sell your home for the highest possible price ASAP
Key Details
Sold Price $250,000
Property Type Single Family Home
Sub Type Single Family Residence
Listing Status Sold
Purchase Type For Sale
Square Footage 1,413 sqft
Price per Sqft $176
Subdivision Stonecrest
MLS Listing ID G5017468
Sold Date 01/17/20
Bedrooms 3
Full Baths 2
Construction Status Inspections
HOA Fees $111/mo
HOA Y/N Yes
Year Built 2014
Annual Tax Amount $2,556
Lot Size 8,276 Sqft
Acres 0.19
Lot Dimensions 70x119
Property Description
STONECREST 55+ GATED Community! “2014” BUILT EXPANDED LILLY WITH GOLF COURSE FRONTAGE on hole #1 of THE MEADOWS EXECUTIVE GOLF COURSE and view of POND! Open and Bright great room helps to add warmth to the home, coat closet off front door, 1414(+-) living sq.ft., 3 Bedrooms, 2 Baths (3rd br has no closet), 12 feet “KNOCKDOWN” ceilings, upgraded thicker blinds, laminate and tile flooring throughout, eat-in kitchen nook, granite counters, pantry, pass through, and pullout drawers, formal dining area off kitchen and living rooms, large master bedroom suite with walk in closet, double vanity, tiled step in shower, extended lanai, kooleroo shades and attached birdcage! QUIET and PEACEFUL while sitting out on the lanai in the morning with your coffee or in the evening with a glass of wine as you look over the golf course and pond into a beautiful pasture! Home has 2 Car Garage with additional Golf Cart Garage. Many plus's to this home…Newer home so newer a/c&h, roof, & hot water heater…all those HUGE expenses you shouldn't have to incur for years to come! CLOSE TO THE VILLAGES, SHOPPING, RESTAURANTS AND MORE! There are 4 pools, club house/rec room games, tennis courts, private roads, golf cart access, amenities GALORE and just a hop, skip, and jump and you are right in The Villages!
Location
State FL
County Marion
Community Stonecrest
Zoning PUD
Rooms
Other Rooms Great Room
Interior
Interior Features Cathedral Ceiling(s), Ceiling Fans(s), Eat-in Kitchen, Split Bedroom, Vaulted Ceiling(s), Walk-In Closet(s), Window Treatments
Heating Central, Electric, Heat Pump
Cooling Central Air
Flooring Ceramic Tile, Laminate, Tile
Fireplace false
Appliance Dishwasher, Disposal, Dryer, Electric Water Heater, Ice Maker, Microwave, Range, Refrigerator, Washer
Laundry In Garage
Exterior
Exterior Feature Irrigation System, Rain Gutters, Sliding Doors
Parking Features Garage Door Opener, Golf Cart Garage
Garage Spaces 2.0
Community Features Deed Restrictions, Gated, Golf Carts OK, Golf, Tennis Courts
Utilities Available Cable Available, Cable Connected, Electricity Connected, Fire Hydrant, Sewer Connected, Street Lights, Underground Utilities
Amenities Available Gated, Security, Tennis Court(s)
Waterfront Description Pond
View Y/N 1
View Golf Course
Roof Type Shingle
Porch Covered, Porch, Rear Porch, Screened
Attached Garage true
Garage true
Private Pool No
Building
Lot Description In County, On Golf Course, Paved
Entry Level One
Foundation Slab
Lot Size Range 1/4 Acre to 21779 Sq. Ft.
Sewer Public Sewer
Water Public
Architectural Style Contemporary
Structure Type Stucco,Wood Frame
New Construction false
Construction Status Inspections
Others
Pets Allowed Yes
HOA Fee Include 24-Hour Guard,Common Area Taxes,Pool,Security,Sewer
Senior Community Yes
Ownership Fee Simple
Monthly Total Fees $111
Acceptable Financing Cash, Conventional, FHA, USDA Loan, VA Loan
Membership Fee Required Required
Listing Terms Cash, Conventional, FHA, USDA Loan, VA Loan
Special Listing Condition None
Read Less

© 2025 My Florida Regional MLS DBA Stellar MLS. All Rights Reserved.
Bought with SELLSTATE SUPERIOR REALTY


