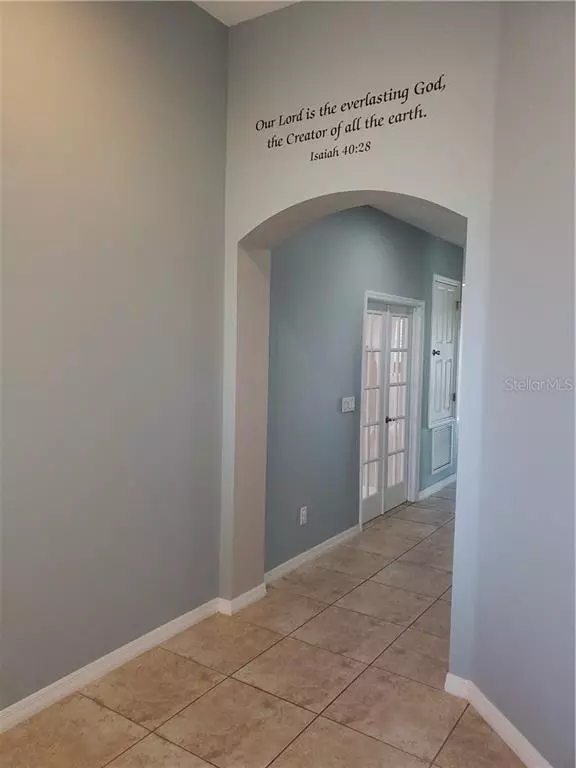For more information regarding the value of a property, please contact us for a free consultation.
2931 ORANGE HAVEN WAY Kissimmee, FL 34746
Want to know what your home might be worth? Contact us for a FREE valuation!

Our team is ready to help you sell your home for the highest possible price ASAP
Key Details
Sold Price $230,000
Property Type Single Family Home
Sub Type Single Family Residence
Listing Status Sold
Purchase Type For Sale
Square Footage 1,702 sqft
Price per Sqft $135
Subdivision Orangebranch Bay
MLS Listing ID O5799519
Sold Date 08/26/19
Bedrooms 4
Full Baths 2
Construction Status Appraisal,Financing,Inspections
HOA Fees $72/qua
HOA Y/N Yes
Year Built 2012
Annual Tax Amount $2,759
Lot Size 8,712 Sqft
Acres 0.2
Property Description
Stop searching! You have found your dream home!! This immaculate 4 bedroom 2 bath home located in the gated community of Orangebranch Bay is exactly what you've been looking for. With tons of upgrades the home shows just like a model home. The kitchen offers 42' cabinets, granite counter tops, stainless steel appliances and a gorgeous back splash. The split plan gives you plenty of privacy with the master bedroom located to the back left hand side of the home. The master bathroom boasts dual vanities, garden tub and an enormous walk-in closet. In addition, the home has been custom painted in gray and light blue hues for a modern look. If not enough, the home offers ceramic tile flooring throughout and wood flooring in all the bedrooms. If privacy is what you need, the home is fenced in and offers an enhanced backyard including a gravel walkway with a fire pit ideal for those Florida lazy nights. Don't loose this opportunity! Call today for a showing appointment!
Location
State FL
County Osceola
Community Orangebranch Bay
Zoning PD
Interior
Interior Features Ceiling Fans(s), Living Room/Dining Room Combo, Open Floorplan, Solid Surface Counters, Split Bedroom, Walk-In Closet(s)
Heating Central, Electric
Cooling Central Air
Flooring Ceramic Tile, Wood
Furnishings Unfurnished
Fireplace false
Appliance Dishwasher, Disposal, Electric Water Heater, Microwave, Range, Refrigerator
Laundry Inside, Laundry Room
Exterior
Exterior Feature Fence, Irrigation System, Sidewalk, Sliding Doors
Garage Spaces 2.0
Community Features Deed Restrictions, Gated, Playground, Sidewalks
Utilities Available BB/HS Internet Available, Cable Available, Electricity Connected, Phone Available, Sewer Connected, Sprinkler Meter, Water Available
View Y/N 1
Roof Type Shingle
Porch Enclosed, Rear Porch, Screened
Attached Garage true
Garage true
Private Pool No
Building
Lot Description In County, Paved
Entry Level One
Foundation Slab
Lot Size Range Up to 10,889 Sq. Ft.
Sewer Public Sewer
Water Public
Architectural Style Traditional
Structure Type Block,Stucco
New Construction false
Construction Status Appraisal,Financing,Inspections
Schools
Elementary Schools Pleasant Hill Elem
Middle Schools Discovery Intermediate
High Schools Liberty High
Others
Pets Allowed Yes
HOA Fee Include Maintenance Structure,Maintenance Grounds
Senior Community No
Ownership Fee Simple
Monthly Total Fees $72
Acceptable Financing Cash, Conventional, FHA, VA Loan
Membership Fee Required Required
Listing Terms Cash, Conventional, FHA, VA Loan
Special Listing Condition None
Read Less

© 2024 My Florida Regional MLS DBA Stellar MLS. All Rights Reserved.
Bought with PRESTIGE REALTY PROFESSIONALS LLC
GET MORE INFORMATION



