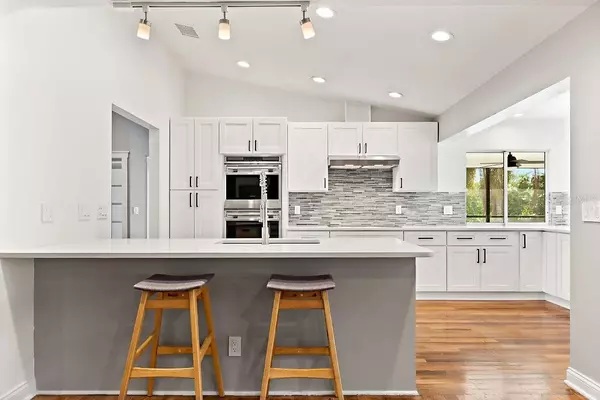For more information regarding the value of a property, please contact us for a free consultation.
1176 ENISWOOD Pkwy Palm Harbor, FL 34683
Want to know what your home might be worth? Contact us for a FREE valuation!

Our team is ready to help you sell your home for the highest possible price ASAP
Key Details
Sold Price $360,000
Property Type Single Family Home
Sub Type Single Family Residence
Listing Status Sold
Purchase Type For Sale
Square Footage 2,062 sqft
Price per Sqft $174
Subdivision Eniswood Unit Ii A
MLS Listing ID U8061650
Sold Date 12/30/19
Bedrooms 4
Full Baths 2
Construction Status Appraisal,Financing,Inspections
HOA Y/N No
Year Built 1985
Annual Tax Amount $4,473
Lot Size 0.280 Acres
Acres 0.28
Property Description
Living is easy in this impressive, generously spacious residence. The open floor plan encompasses four spacious bedrooms with plenty of room for study, sleep and storage, with a sleek and stylish gourmet kitchen that flows through to the open concept living/dining area and to the formal dining room. The expansive living room opens up to a spacious rear screened lanai. The master bedroom, complete with walk-in closet and ensuite, ensures parents have a private space where they can enjoy their solitude.
Enjoy gatherings in the generously-sized living/dining area graced by a contemporary stacked stone fireplace and French doors that lead out to the rear lanai. The recently-renovated gourmet kitchen will inspire your inner chef with its quartz counters, center island with seating, large pantry, WOLF double oven, 5-burner cooktop, Sub-zero Refrigerator and stainless steel dishwasher. All the space is complimented by the new interior doors, hardware, LED lighting, new bathrooms, and all new switches and outlets.
This home is located in a highly desirable community near it all, with great shopping, restaurants minutes away, and centrally located to the beaches and airports. Set up your private showing now.
Location
State FL
County Pinellas
Community Eniswood Unit Ii A
Zoning R-1
Rooms
Other Rooms Bonus Room, Breakfast Room Separate, Den/Library/Office, Family Room, Florida Room, Formal Living Room Separate
Interior
Interior Features Ceiling Fans(s), High Ceilings, Open Floorplan, Solid Surface Counters, Split Bedroom, Thermostat, Vaulted Ceiling(s), Walk-In Closet(s)
Heating Central
Cooling Central Air
Flooring Tile, Wood
Fireplaces Type Family Room, Wood Burning
Furnishings Unfurnished
Fireplace true
Appliance Convection Oven, Cooktop, Dishwasher, Disposal, Microwave, Refrigerator
Laundry In Garage
Exterior
Exterior Feature Fence, Irrigation System
Parking Features Driveway, Garage Door Opener, Off Street, On Street
Garage Spaces 2.0
Community Features Deed Restrictions
Utilities Available BB/HS Internet Available, Cable Available, Cable Connected, Electricity Connected, Public, Sprinkler Meter, Street Lights, Underground Utilities, Water Available
Roof Type Shingle
Porch Porch, Rear Porch, Screened
Attached Garage true
Garage true
Private Pool No
Building
Lot Description City Limits, Paved
Story 1
Entry Level One
Foundation Slab
Lot Size Range 1/4 Acre to 21779 Sq. Ft.
Sewer Public Sewer
Water Public
Architectural Style Traditional
Structure Type Stucco,Wood Frame,Wood Siding
New Construction false
Construction Status Appraisal,Financing,Inspections
Others
Pets Allowed Yes
Senior Community No
Ownership Fee Simple
Acceptable Financing Cash, Conventional, VA Loan
Membership Fee Required None
Listing Terms Cash, Conventional, VA Loan
Special Listing Condition None
Read Less

© 2024 My Florida Regional MLS DBA Stellar MLS. All Rights Reserved.
Bought with RE/MAX METRO
GET MORE INFORMATION



