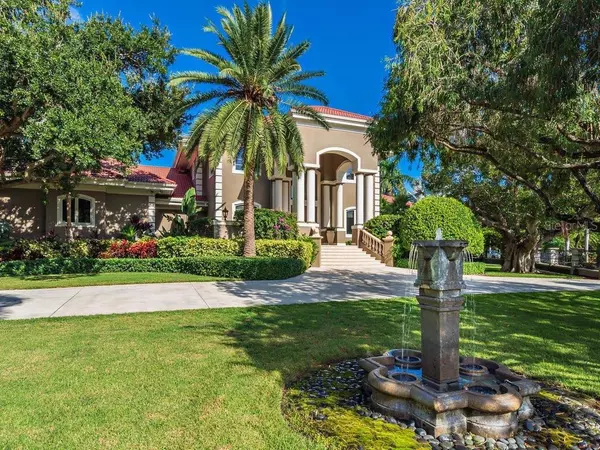For more information regarding the value of a property, please contact us for a free consultation.
1545 HILLVIEW DR Sarasota, FL 34239
Want to know what your home might be worth? Contact us for a FREE valuation!

Our team is ready to help you sell your home for the highest possible price ASAP
Key Details
Sold Price $3,050,000
Property Type Single Family Home
Sub Type Single Family Residence
Listing Status Sold
Purchase Type For Sale
Square Footage 4,625 sqft
Price per Sqft $659
Subdivision Harbor Acres
MLS Listing ID A4449105
Sold Date 02/19/21
Bedrooms 4
Full Baths 4
Half Baths 1
Construction Status Inspections
HOA Y/N No
Year Built 1997
Annual Tax Amount $32,367
Lot Size 0.830 Acres
Acres 0.83
Property Description
Extraordinary estate located in one of Sarasota's most coveted neighborhoods… Harbor Acres. This premier waterfront property features two levels of luxurious living offering four bedrooms, four-and-a-half baths, library/den, formal dining, chef's kitchen, bonus room, gym, main level master suite and three-car garage. Secure gated entrance provides distinct grandeur and privacy. Largest and most stately lot available in Harbor Acres. Circular drive, lush landscaping and an entrance featuring a grand stairway greet you. Spacious and open floor plan that incorporates the expansive outdoor space makes this the ultimate home for entertaining. Polished travertine and hardwood floors throughout the home. Tranquil pool and spa area with sunset views of Sarasota Bay. 30 foot boat dock new in 2017. Deepwater boat basin provides access for your dream boat. Located near downtown, Sarasota Memorial Hospital, Southside Village and the beaches. This property is the finest example of urban luxury living!
Location
State FL
County Sarasota
Community Harbor Acres
Zoning RSFE
Rooms
Other Rooms Bonus Room, Breakfast Room Separate, Den/Library/Office, Formal Dining Room Separate, Great Room, Inside Utility
Interior
Interior Features Built-in Features, Ceiling Fans(s), Central Vaccum, Crown Molding, Eat-in Kitchen, High Ceilings, Kitchen/Family Room Combo, Open Floorplan, Solid Surface Counters, Solid Wood Cabinets, Split Bedroom, Thermostat, Tray Ceiling(s), Walk-In Closet(s), Wet Bar, Window Treatments
Heating Central, Electric, Zoned
Cooling Central Air, Zoned
Flooring Travertine, Wood
Fireplaces Type Gas
Furnishings Unfurnished
Fireplace true
Appliance Bar Fridge, Convection Oven, Cooktop, Dishwasher, Disposal, Dryer, Electric Water Heater, Exhaust Fan, Microwave, Range, Range Hood, Refrigerator, Washer, Water Filtration System, Water Softener, Wine Refrigerator
Laundry Inside, Laundry Chute, Laundry Room
Exterior
Exterior Feature Balcony, Fence, French Doors, Hurricane Shutters, Irrigation System, Lighting, Outdoor Grill, Outdoor Kitchen, Outdoor Shower, Rain Gutters
Parking Features Circular Driveway, Driveway, Garage Door Opener, Garage Faces Side, Guest, Oversized, Parking Pad
Garage Spaces 3.0
Pool Gunite, Heated, In Ground, Lighting, Outside Bath Access, Pool Sweep
Utilities Available Cable Connected, Electricity Connected, Natural Gas Connected, Public, Sewer Connected, Sprinkler Meter, Sprinkler Well, Street Lights
Waterfront Description Bay/Harbor,Intracoastal Waterway
View Y/N 1
Water Access 1
Water Access Desc Bay/Harbor,Gulf/Ocean,Intracoastal Waterway
View Pool, Water
Roof Type Concrete
Porch Covered, Deck, Front Porch, Patio, Rear Porch
Attached Garage true
Garage true
Private Pool Yes
Building
Lot Description Corner Lot, Cul-De-Sac, FloodZone, City Limits, Irregular Lot, Oversized Lot, Paved
Entry Level Two
Foundation Slab
Lot Size Range 1/2 to less than 1
Sewer Public Sewer
Water Private, Well
Architectural Style Custom
Structure Type Block,Concrete,Stucco
New Construction false
Construction Status Inspections
Schools
Elementary Schools Southside Elementary
Middle Schools Brookside Middle
High Schools Sarasota High
Others
Senior Community No
Ownership Fee Simple
Acceptable Financing Cash, Conventional
Listing Terms Cash, Conventional
Special Listing Condition None
Read Less

© 2024 My Florida Regional MLS DBA Stellar MLS. All Rights Reserved.
Bought with COLDWELL BANKER REALTY


