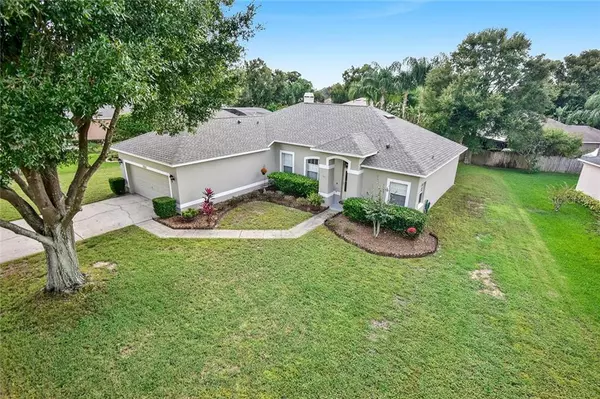For more information regarding the value of a property, please contact us for a free consultation.
1262 STONEYWOOD WAY Apopka, FL 32712
Want to know what your home might be worth? Contact us for a FREE valuation!

Our team is ready to help you sell your home for the highest possible price ASAP
Key Details
Sold Price $270,000
Property Type Single Family Home
Sub Type Single Family Residence
Listing Status Sold
Purchase Type For Sale
Square Footage 1,796 sqft
Price per Sqft $150
Subdivision Stoneywood Ph 01
MLS Listing ID O5822859
Sold Date 01/27/20
Bedrooms 3
Full Baths 2
Construction Status Appraisal,Financing,Inspections
HOA Fees $37/ann
HOA Y/N Yes
Year Built 2001
Annual Tax Amount $2,312
Lot Size 0.260 Acres
Acres 0.26
Lot Dimensions 120x59x60x122x68
Property Description
Beautiful move-in ready home in the Stoneywood community in Errol Estate! 3 Bedrooms 2 full baths with separate dining area and breakfast nook in the kitchen. The home has received many recent upgrades and improvements such as: brand new roof installed in 2018, fresh new exterior paint in 2019 and interior paint in 2018. AC was replaced in 2015. New garage door opener and garbage disposal. Nest smoke and carbon monoxide detectors through the whole house, Nest camera over the garage, Nest doorbell and Nest Hub are included! Home features bamboo flooring all throughout with the exception of the kitchen area and bathrooms. Seller is also including a 1 year home warranty for the buyer! Boundary survey and floor plan are available!
Location
State FL
County Orange
Community Stoneywood Ph 01
Zoning R-3
Interior
Interior Features Ceiling Fans(s)
Heating Central
Cooling Central Air
Flooring Bamboo
Furnishings Unfurnished
Fireplace true
Appliance Dishwasher, Microwave, Range, Refrigerator
Laundry Inside
Exterior
Exterior Feature Sidewalk, Sliding Doors
Garage Spaces 2.0
Community Features Deed Restrictions
Utilities Available Electricity Connected
Roof Type Shingle
Porch Covered
Attached Garage true
Garage true
Private Pool No
Building
Lot Description Sidewalk, Paved
Entry Level One
Foundation Slab
Lot Size Range 1/4 Acre to 21779 Sq. Ft.
Sewer Public Sewer
Water Public
Structure Type Block,Concrete,Stucco
New Construction false
Construction Status Appraisal,Financing,Inspections
Others
Pets Allowed Yes
Senior Community No
Ownership Fee Simple
Monthly Total Fees $37
Membership Fee Required Required
Special Listing Condition None
Read Less

© 2025 My Florida Regional MLS DBA Stellar MLS. All Rights Reserved.
Bought with RE/MAX PRIME PROPERTIES


