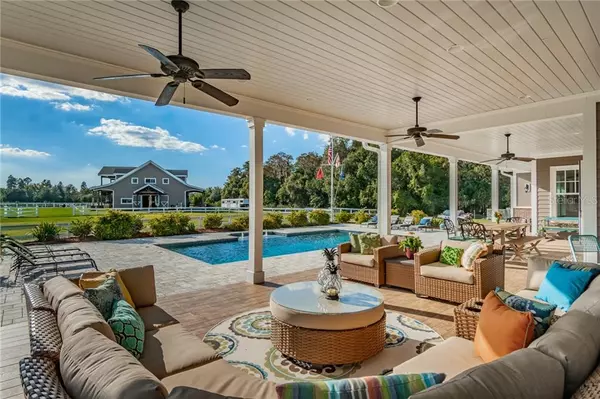For more information regarding the value of a property, please contact us for a free consultation.
11557 TROTTING DOWN DR Odessa, FL 33556
Want to know what your home might be worth? Contact us for a FREE valuation!

Our team is ready to help you sell your home for the highest possible price ASAP
Key Details
Sold Price $1,729,912
Property Type Single Family Home
Sub Type Single Family Residence
Listing Status Sold
Purchase Type For Sale
Square Footage 7,549 sqft
Price per Sqft $229
Subdivision Citrus Green Ph 2
MLS Listing ID T3211576
Sold Date 05/29/20
Bedrooms 5
Full Baths 6
Half Baths 1
Construction Status No Contingency
HOA Fees $204/mo
HOA Y/N Yes
Year Built 2015
Annual Tax Amount $17,564
Lot Size 5.010 Acres
Acres 5.01
Property Description
Open Florida Sunshine and Fresh Air ~ Custom Built Estate with 5 acres! Abutting a conservation area in the gated community of Citrus Green. The 4,720 SF main home was custom built by Charter Bay Homes. The 60’ x 60’ - Four stall post and beam barn has been thoughtfully designed. The Home features 5 beds & 4.5 baths. Features are 10’ ceilings, 5” oak hardwood, 8’ doors & custom trim. The large chef's kitchen boasts custom cabinetry, granite, amazing pantry, 48” Wolf gas range, Sub Zero, build-in espresso unit! The 1st-floor master w/large windows, a luxurious bath with double vanity’s, claw foot tub, & separate shower. 4 large bedrooms on the 2nd level are all bright & offer outfitted walk-in closets. Also, find an upstairs laundry and a second 16’x14’ laundry/mudroom downstairs that’s straight out of a magazine! Outdoor life begins with your 870 SF rear porch with its views across the sparkling heated pool and three riding/grazing paddocks. The Barn, designed function in mind, boasts 4 custom stalls that are 14' x 12' complete with - run outs, fans, water, ES Padded floors - with drainage, and a bug misting system, It's also fully equipped with, 2 indoor washing stalls, spacious air-conditioned tack room w/bath, hay/feed/room. The 2,400 SF spacious Loft is an incredible entertaining space located above the barn that has soaring post and beam ceilings, a full bath, and a prep kitchen. Easy commute into Tampa or take the back route to the parks and beaches. TIA Airport, World Class Malls, Golf, just minutes away.
Location
State FL
County Hillsborough
Community Citrus Green Ph 2
Zoning PD
Rooms
Other Rooms Bonus Room, Den/Library/Office, Formal Dining Room Separate
Interior
Interior Features Built-in Features, Crown Molding, Eat-in Kitchen, Kitchen/Family Room Combo, Solid Wood Cabinets, Stone Counters, Walk-In Closet(s), Window Treatments
Heating Central, Exhaust Fan, Heat Pump, Zoned
Cooling Central Air, Zoned
Flooring Tile, Wood
Furnishings Negotiable
Fireplace false
Appliance Bar Fridge, Built-In Oven, Dishwasher, Disposal, Dryer, Gas Water Heater, Ice Maker, Microwave, Range, Range Hood, Refrigerator, Tankless Water Heater, Washer, Water Filtration System
Laundry Inside, Laundry Room, Other
Exterior
Exterior Feature Fence, French Doors, Irrigation System
Parking Features Circular Driveway, Garage Faces Side, Oversized
Garage Spaces 3.0
Pool Child Safety Fence, Heated, Indoor, Lighting, Other, Outside Bath Access, Salt Water
Community Features Deed Restrictions, Horses Allowed
Utilities Available BB/HS Internet Available, Electricity Connected, Propane, Sprinkler Well, Underground Utilities
Amenities Available Gated
View Park/Greenbelt
Roof Type Metal,Shingle
Porch Covered, Front Porch, Patio, Rear Porch, Wrap Around
Attached Garage false
Garage true
Private Pool Yes
Building
Lot Description Corner Lot, Greenbelt, Pasture, Zoned for Horses
Story 2
Entry Level Two
Foundation Slab
Lot Size Range Two + to Five Acres
Sewer Septic Tank
Water Private, Well
Architectural Style Custom
Structure Type Block,Brick,Siding
New Construction false
Construction Status No Contingency
Schools
Elementary Schools Hammond Elementary School
Middle Schools Sergeant Smith Middle-Hb
High Schools Sickles-Hb
Others
Pets Allowed No
HOA Fee Include Management
Senior Community No
Ownership Fee Simple
Monthly Total Fees $204
Membership Fee Required Required
Special Listing Condition None
Read Less

© 2024 My Florida Regional MLS DBA Stellar MLS. All Rights Reserved.
Bought with KELLER WILLIAMS TAMPA CENTRAL
GET MORE INFORMATION



