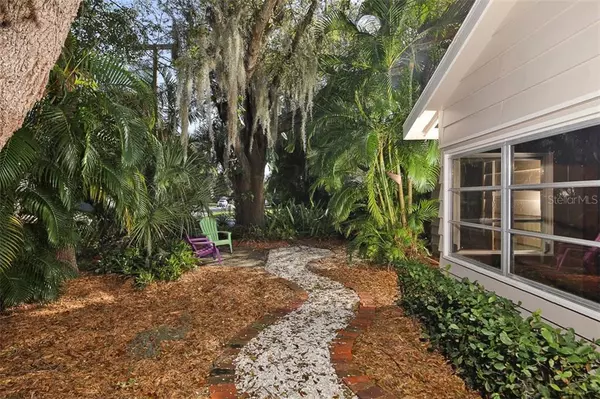For more information regarding the value of a property, please contact us for a free consultation.
466 S SHADE AVE Sarasota, FL 34237
Want to know what your home might be worth? Contact us for a FREE valuation!

Our team is ready to help you sell your home for the highest possible price ASAP
Key Details
Sold Price $310,000
Property Type Single Family Home
Sub Type Single Family Residence
Listing Status Sold
Purchase Type For Sale
Square Footage 1,771 sqft
Price per Sqft $175
Subdivision Terrace Gardens B
MLS Listing ID A4455583
Sold Date 04/07/20
Bedrooms 3
Full Baths 2
Construction Status Inspections
HOA Y/N No
Year Built 1951
Annual Tax Amount $3,617
Lot Size 9,583 Sqft
Acres 0.22
Property Description
Do you want to own your own oasis in downtown Sarasota at an affordable price? Here is your opportunity. On the northwest corner of S. Shade and S. Lime you will find this vintage 50's charming and unique 3 bedrooms, 2 bath home with many updates. It has been repainted inside and out and new uniform flooring has been installed throughout. Upon entering you begin your journey with a formal dining room straight ahead and a spacious family room to your left. Beyond the family rooms is the updated kitchen. Off the family room you will also find a magical sun filled library/den or wherever your imagination takes you. To your right is the master suite with a separate living room and a see-through wood burning fireplace shared by the master bedroom and updated bath. French doors in the master take you to your private screened patio. The totally fenced backyard and side yards are your own tropical paradise. Buyer should be aware that the there are 2 zones for the A/C, one unit of which is brand new as is the water heater and washer and dryer. The location can't be beat being in close proximity to Payne Park and all that downtown Sarasota has to offer.
Location
State FL
County Sarasota
Community Terrace Gardens B
Zoning RSF3
Rooms
Other Rooms Florida Room
Interior
Interior Features Ceiling Fans(s), Kitchen/Family Room Combo, Open Floorplan, Solid Surface Counters, Split Bedroom
Heating Central, Electric, Zoned
Cooling Central Air
Flooring Laminate
Fireplaces Type Living Room, Master Bedroom
Furnishings Unfurnished
Fireplace true
Appliance Dishwasher, Disposal, Dryer, Electric Water Heater, Microwave, Range, Refrigerator, Washer
Laundry Inside, Laundry Closet
Exterior
Exterior Feature Fence, French Doors
Utilities Available Cable Available, Electricity Connected, Public, Sewer Connected
Roof Type Shingle
Porch Covered, Screened, Side Porch
Garage false
Private Pool No
Building
Lot Description Corner Lot, City Limits, Paved
Story 1
Entry Level One
Foundation Slab
Lot Size Range Up to 10,889 Sq. Ft.
Sewer Public Sewer
Water Public
Architectural Style Craftsman, Ranch
Structure Type Wood Frame
New Construction false
Construction Status Inspections
Schools
Elementary Schools Alta Vista Elementary
Middle Schools Booker Middle
High Schools Sarasota High
Others
Pets Allowed Yes
Senior Community No
Ownership Fee Simple
Acceptable Financing Cash, Conventional
Listing Terms Cash, Conventional
Special Listing Condition None
Read Less

© 2024 My Florida Regional MLS DBA Stellar MLS. All Rights Reserved.
Bought with PREMIER SOTHEBYS INTL REALTY
GET MORE INFORMATION



