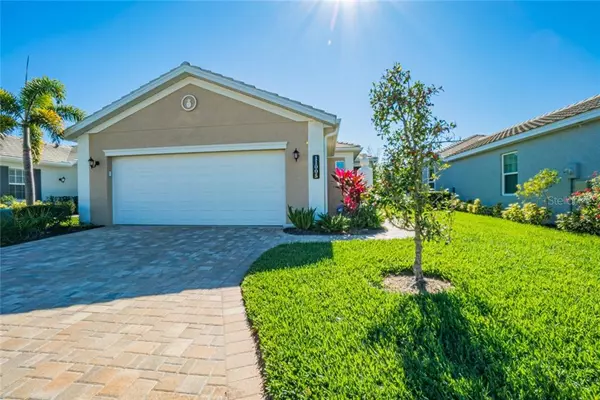For more information regarding the value of a property, please contact us for a free consultation.
11005 BARNSLEY DR Venice, FL 34293
Want to know what your home might be worth? Contact us for a FREE valuation!

Our team is ready to help you sell your home for the highest possible price ASAP
Key Details
Sold Price $395,000
Property Type Single Family Home
Sub Type Single Family Residence
Listing Status Sold
Purchase Type For Sale
Square Footage 2,182 sqft
Price per Sqft $181
Subdivision Kenwood Glen Ii/St Andrews Eas
MLS Listing ID N6108785
Sold Date 02/28/20
Bedrooms 3
Full Baths 2
Half Baths 1
Condo Fees $1,190
Construction Status Inspections
HOA Fees $37/ann
HOA Y/N Yes
Year Built 2016
Annual Tax Amount $2,850
Property Description
ARE YOU TIRED OF LOOKING AT HOMES THAT DON'T MEET YOUR QUALITY STANDADS ? This quality built home features all the bells and whistles and holds nothing back. This 2 bedroom 2 and a half bath house offers an additional den/flex room perfect for an extra bedroom or office. It also features an oversize lanai with a beautiful water view. The upgrades on his gorgeous home are something to behold. 10 foot ceilings, 8 foot doors, trey ceilings in the bedrooms, double trey ceilings in the living room, custom columns and arches and built in wall units in both the living room and in the kitchen. This custom kitchen comes with granite countertops, 42" cabinets and an island, perfect for making any meal. This home is fully hurricane ready with high impact glass windows throughout the entire house and accordion shutters enclosing the lanai, this home also features plantation shutters. The HOA on this property includes the maintenance of the lawn, landscaping, mulching of the home as well as pest control. The roof is power washed every 2 years and the outside of home is painted every 7 years. HOA is due on the quarterly bases and that cost be found listed below and the as well as NO CDD fee. Please watch Matterport tour provided!
Location
State FL
County Sarasota
Community Kenwood Glen Ii/St Andrews Eas
Zoning PUD
Interior
Interior Features Ceiling Fans(s), Walk-In Closet(s), Window Treatments
Heating Electric
Cooling Central Air, Humidity Control
Flooring Carpet, Laminate, Tile
Fireplace false
Appliance Cooktop, Dishwasher, Disposal, Dryer, Microwave, Range Hood, Refrigerator, Washer
Exterior
Exterior Feature Hurricane Shutters
Garage Spaces 2.0
Community Features Deed Restrictions, Pool
Utilities Available Public
Amenities Available Pool
View Y/N 1
Water Access 1
Water Access Desc Lake
Roof Type Slate,Tile
Attached Garage true
Garage true
Private Pool No
Building
Entry Level One
Foundation Slab
Lot Size Range Non-Applicable
Sewer Public Sewer
Water Canal/Lake For Irrigation, Public
Structure Type Stucco
New Construction false
Construction Status Inspections
Others
Pets Allowed Yes
HOA Fee Include Cable TV,Pool,Insurance,Maintenance Grounds,Maintenance,Other,Security
Senior Community No
Pet Size Medium (36-60 Lbs.)
Ownership Condominium
Monthly Total Fees $434
Acceptable Financing Cash, Conventional, FHA, VA Loan
Membership Fee Required Required
Listing Terms Cash, Conventional, FHA, VA Loan
Num of Pet 2
Special Listing Condition None
Read Less

© 2024 My Florida Regional MLS DBA Stellar MLS. All Rights Reserved.
Bought with EXIT KING REALTY


