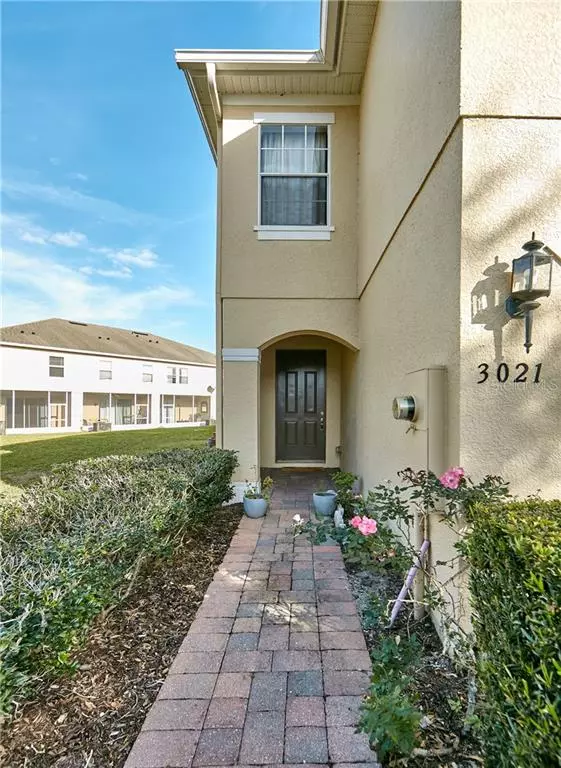For more information regarding the value of a property, please contact us for a free consultation.
3021 CAPRI ISLE WAY Orlando, FL 32835
Want to know what your home might be worth? Contact us for a FREE valuation!

Our team is ready to help you sell your home for the highest possible price ASAP
Key Details
Sold Price $220,000
Property Type Townhouse
Sub Type Townhouse
Listing Status Sold
Purchase Type For Sale
Square Footage 1,756 sqft
Price per Sqft $125
Subdivision Villa Capri/Metrowest
MLS Listing ID O5838422
Sold Date 03/16/20
Bedrooms 3
Full Baths 2
Half Baths 1
Construction Status Inspections
HOA Fees $367/mo
HOA Y/N Yes
Year Built 2006
Annual Tax Amount $1,042
Lot Size 3,920 Sqft
Acres 0.09
Property Description
Available is a spacious townhome and even better, an end unit. With a BRAND NEW AC unit installed 2018 a grassy area right in your backyard, what more could you ask for? Not much as this is a maintenance free townhome community which means the HOA takes care of landscaping and exterior paint. Tour your new home and enjoy the large and open concept living space with the kitchen, dining room and family room are all in one general location. The kitchen is equipped with granite countertops, matching appliances and 42” cabinets. A large storage closet is conveniently found under the staircase right next to the kitchen. All 3 bedrooms are upstairs where you can find a large loft. Primarily used as a study space, turn it into anything you'd like. A play area, craft room or man cave. Enjoy the outdoors out back in the screened in enclosed patio. See your new home today!
Location
State FL
County Orange
Community Villa Capri/Metrowest
Zoning AC-2
Interior
Interior Features Ceiling Fans(s), Eat-in Kitchen, High Ceilings, Living Room/Dining Room Combo, Open Floorplan, Split Bedroom, Stone Counters, Thermostat, Walk-In Closet(s), Window Treatments
Heating Central, Electric
Cooling Central Air
Flooring Carpet, Ceramic Tile
Fireplace false
Appliance Cooktop, Dishwasher, Disposal, Dryer, Freezer, Ice Maker, Microwave, Range, Refrigerator, Washer
Exterior
Exterior Feature Irrigation System, Rain Gutters, Sliding Doors
Parking Features Driveway
Garage Spaces 1.0
Community Features Fitness Center, Gated, Pool
Utilities Available BB/HS Internet Available, Cable Available, Electricity Connected, Sewer Connected
Roof Type Shingle
Attached Garage true
Garage true
Private Pool No
Building
Story 2
Entry Level Two
Foundation Slab
Lot Size Range Up to 10,889 Sq. Ft.
Sewer Public Sewer
Water Public
Structure Type Block,Stucco
New Construction false
Construction Status Inspections
Schools
Elementary Schools Windy Ridge Elem
Middle Schools Chain Of Lakes Middle
High Schools Olympia High
Others
Pets Allowed Yes
HOA Fee Include Pool,Maintenance Structure,Maintenance Grounds,Pool,Recreational Facilities
Senior Community No
Ownership Fee Simple
Monthly Total Fees $367
Acceptable Financing Cash, Conventional, FHA
Membership Fee Required Required
Listing Terms Cash, Conventional, FHA
Special Listing Condition None
Read Less

© 2024 My Florida Regional MLS DBA Stellar MLS. All Rights Reserved.
Bought with ROBERT SLACK LLC
GET MORE INFORMATION



