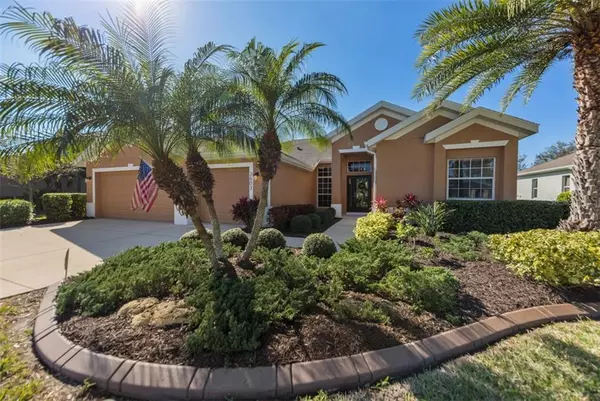For more information regarding the value of a property, please contact us for a free consultation.
2603 124TH AVE E Parrish, FL 34219
Want to know what your home might be worth? Contact us for a FREE valuation!

Our team is ready to help you sell your home for the highest possible price ASAP
Key Details
Sold Price $315,000
Property Type Single Family Home
Sub Type Single Family Residence
Listing Status Sold
Purchase Type For Sale
Square Footage 2,289 sqft
Price per Sqft $137
Subdivision Chelsea Oaks Ph Ii & Iii
MLS Listing ID A4458571
Sold Date 03/12/20
Bedrooms 4
Full Baths 3
Construction Status Appraisal,Financing,Inspections
HOA Fees $143/qua
HOA Y/N Yes
Year Built 2007
Annual Tax Amount $3,087
Lot Size 10,018 Sqft
Acres 0.23
Lot Dimensions 69x145
Property Description
TOUCHES OF MODERN FARMHOUSE. Come see this Immaculate 4 bedroom, 3 bath, 3 car garage home in the highly desirable gated community of Chelsea Oaks, Parrish that boasts both large Living and Family areas. This open and split floor plan with 2,289 sq. ft. under air provides spacious formal living and family areas that are perfect for entertaining. Retreat to the master suite with two walk-in closets, private entrance to the rear lanai and large master bath en suite featuring a walk-in shower, garden tub and two separate vanity sink areas. Large open kitchen and breakfast bar featuring gorgeous granite countertops, 42 in. upper wood cabinetry and stainless-steel appliances. Views of the scenic backyard can be seen from almost every room in the house. Enjoy breath-taking sunsets from your rear screened lanai. Freshly Painted interior. Lush landscape with irrigation. Large tile throughout, laminate flooring in living and family areas. A NEW custom electric fireplace with shiplap and mantle detail, charming shiplap wall and window details in family area are just a few of the many upgrades this house has to offer. Neighborhood amenities include community pool, playground and nature walking trails. Minutes from newly updated Fort Hamer Boat Ramp and Park. Arrive in Lakewood Ranch by way of the Ft. Hamer Bridge. Close to shopping, award winning beaches and much more. Call for your private showing today.
Location
State FL
County Manatee
Community Chelsea Oaks Ph Ii & Iii
Zoning PDR
Direction E
Rooms
Other Rooms Family Room, Inside Utility
Interior
Interior Features Ceiling Fans(s), Eat-in Kitchen, High Ceilings, Kitchen/Family Room Combo, Open Floorplan, Split Bedroom, Stone Counters, Tray Ceiling(s), Walk-In Closet(s), Window Treatments
Heating Central, Electric, Heat Pump
Cooling Central Air
Flooring Carpet, Ceramic Tile, Laminate
Fireplaces Type Electric
Furnishings Unfurnished
Fireplace true
Appliance Dishwasher, Disposal, Dryer, Electric Water Heater, Microwave, Range, Refrigerator, Washer
Laundry Inside
Exterior
Exterior Feature Hurricane Shutters, Irrigation System, Rain Gutters, Sidewalk, Sliding Doors
Parking Features Covered, Driveway, Garage Door Opener
Garage Spaces 3.0
Community Features Gated, Irrigation-Reclaimed Water, No Truck/RV/Motorcycle Parking, Park, Playground, Pool, Sidewalks
Utilities Available BB/HS Internet Available, Cable Connected, Electricity Connected, Public, Sprinkler Recycled
Amenities Available Fence Restrictions, Gated, Park, Playground, Pool, Vehicle Restrictions
Roof Type Shingle
Porch Covered, Enclosed, Rear Porch, Screened
Attached Garage true
Garage true
Private Pool No
Building
Lot Description In County, Sidewalk, Paved
Story 1
Entry Level One
Foundation Slab
Lot Size Range Up to 10,889 Sq. Ft.
Sewer Public Sewer
Water Canal/Lake For Irrigation, Public
Structure Type Block,Stucco
New Construction false
Construction Status Appraisal,Financing,Inspections
Schools
Elementary Schools Williams Elementary
Middle Schools Buffalo Creek Middle
High Schools Parrish Community High
Others
Pets Allowed Yes
HOA Fee Include Cable TV,Pool,Internet,Maintenance Grounds
Senior Community No
Ownership Fee Simple
Monthly Total Fees $143
Acceptable Financing Cash, Conventional, FHA, VA Loan
Membership Fee Required Required
Listing Terms Cash, Conventional, FHA, VA Loan
Special Listing Condition None
Read Less

© 2024 My Florida Regional MLS DBA Stellar MLS. All Rights Reserved.
Bought with FINE PROPERTIES


