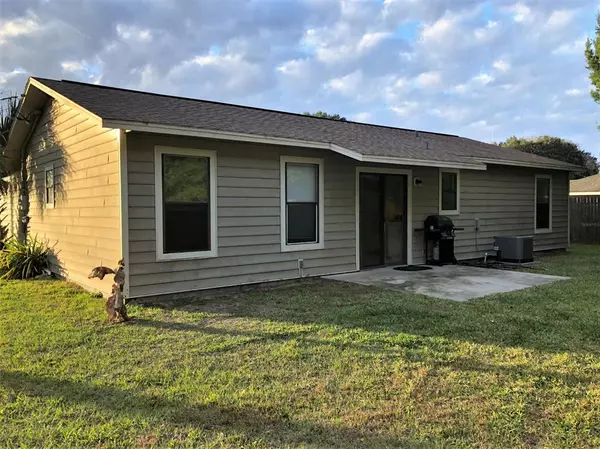For more information regarding the value of a property, please contact us for a free consultation.
13629 SE 54th CT Summerfield, FL 34491
Want to know what your home might be worth? Contact us for a FREE valuation!

Our team is ready to help you sell your home for the highest possible price ASAP
Key Details
Sold Price $116,000
Property Type Single Family Home
Sub Type Single Family Residence
Listing Status Sold
Purchase Type For Sale
Square Footage 1,084 sqft
Price per Sqft $107
Subdivision Blvw Heights Es
MLS Listing ID OM549593
Sold Date 02/28/19
Bedrooms 3
Full Baths 2
HOA Y/N No
Year Built 1990
Annual Tax Amount $745
Lot Size 10,018 Sqft
Acres 0.23
Lot Dimensions 75 x 135
Property Description
MOVE-IN READY! Fresh paint from ceiling to trim, new kitchen & bath flooring, new paneled interior doors, more.. 3BR/2BA/1GA home features private backyard, covered front porch, LR w/new ceiling fan, dining area w/sliders to back patio, U-shaped kitchen w/all appliances & pantry closet, master suite w/large walk-in closet & BA w/new vanity/toilet/floor, 2 guest BRs w/new closet doors, & guest BA w/new vanity/toilet/floor & single garage w/auto opener & laundry area.. Large utility shed in private backyard, low-maintenance vinyl siding, paved roads & nice surrounding properties.. Minutes to Belleview or the Villages or interstate access.. MUST SEE!
Location
State FL
County Marion
Community Blvw Heights Es
Zoning R-1 Single Family Dwellin
Interior
Interior Features Ceiling Fans(s), Split Bedroom, Walk-In Closet(s), Window Treatments
Heating Electric
Cooling Central Air
Flooring Carpet, Vinyl
Furnishings Unfurnished
Fireplace false
Appliance Dishwasher, Electric Water Heater, Range, Refrigerator
Exterior
Exterior Feature Rain Gutters
Parking Features Garage Door Opener
Utilities Available Cable Available
Roof Type Shingle
Porch Patio
Garage false
Private Pool No
Building
Lot Description Cleared, Paved
Story 1
Entry Level One
Lot Size Range Up to 10,889 Sq. Ft.
Sewer Septic Tank
Water Well
Structure Type Frame,Stucco
New Construction false
Schools
Elementary Schools Belleview Elementary School
Middle Schools Belleview Middle School
High Schools Belleview High School
Others
HOA Fee Include None
Senior Community No
Acceptable Financing Cash, Conventional, FHA, USDA Loan, VA Loan
Listing Terms Cash, Conventional, FHA, USDA Loan, VA Loan
Special Listing Condition None
Read Less

© 2024 My Florida Regional MLS DBA Stellar MLS. All Rights Reserved.
Bought with OCALA REALTY WORLD, LLC


