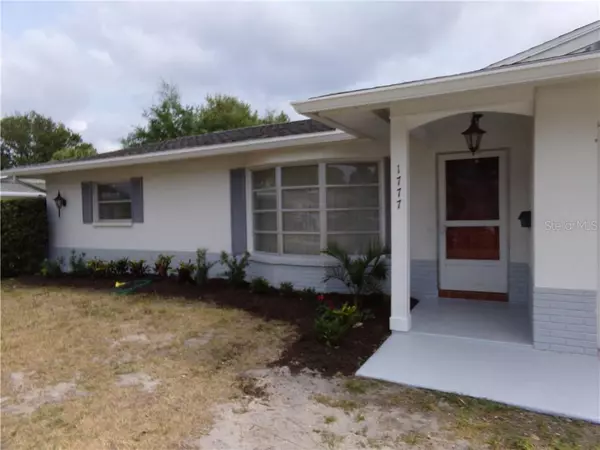For more information regarding the value of a property, please contact us for a free consultation.
1777 PRINCE PHILIP ST Clearwater, FL 33755
Want to know what your home might be worth? Contact us for a FREE valuation!

Our team is ready to help you sell your home for the highest possible price ASAP
Key Details
Sold Price $222,500
Property Type Single Family Home
Sub Type Single Family Residence
Listing Status Sold
Purchase Type For Sale
Square Footage 1,483 sqft
Price per Sqft $150
Subdivision Blackshire Estates Rep
MLS Listing ID U8081445
Sold Date 05/12/20
Bedrooms 3
Full Baths 2
Construction Status Inspections
HOA Y/N No
Year Built 1968
Annual Tax Amount $2,888
Lot Size 6,969 Sqft
Acres 0.16
Lot Dimensions 70x100
Property Description
Looking for a Clearwater address, but don't want to spend a ton of money? Check this 3 bedroom, 2 bath, 2 car garage block home located just south of Sunset Point Rd. Great location with easy access to the beaches, airports, Tampa, Dunedin, St Petersburg, and numerous shopping and dining/entertainment options. Freshly painted inside and out, this split-bedroom home features a NEW roof (April 2020), NEW HVAC system (Feb 2020), NEW stainless appliances, NEW garage door and opener, NEW toilets, NEW ceiling fans, NEW kitchen and bath hardware, and NEW flooring in the bedrooms. The enclosed air conditioned Florida Room overlooks a spacious back yard completely fenced. There is plenty of room to add a patio or pool with no large trees that need to be removed first. No HOA fees and no flood insurance required. Great value for a 3/2/2 that is move-in ready. Available for immediate showings and quick close.
Location
State FL
County Pinellas
Community Blackshire Estates Rep
Rooms
Other Rooms Formal Dining Room Separate
Interior
Interior Features Ceiling Fans(s), Split Bedroom
Heating Central, Electric
Cooling Central Air
Flooring Carpet, Ceramic Tile
Fireplace false
Appliance Dishwasher, Electric Water Heater, Range, Range Hood, Refrigerator
Laundry In Garage
Exterior
Exterior Feature Fence
Parking Features Driveway, Garage Door Opener
Garage Spaces 2.0
Fence Chain Link
Utilities Available Public
Roof Type Shingle
Porch Covered
Attached Garage true
Garage true
Private Pool No
Building
Lot Description City Limits, Level, Paved
Story 1
Entry Level One
Foundation Slab
Lot Size Range Up to 10,889 Sq. Ft.
Sewer Public Sewer
Water None
Structure Type Block,Stucco
New Construction false
Construction Status Inspections
Others
Pets Allowed Yes
Senior Community No
Ownership Fee Simple
Acceptable Financing Cash, Conventional, FHA, VA Loan
Membership Fee Required None
Listing Terms Cash, Conventional, FHA, VA Loan
Special Listing Condition None
Read Less

© 2024 My Florida Regional MLS DBA Stellar MLS. All Rights Reserved.
Bought with LUXURY & BEACH REALTY INC
GET MORE INFORMATION



