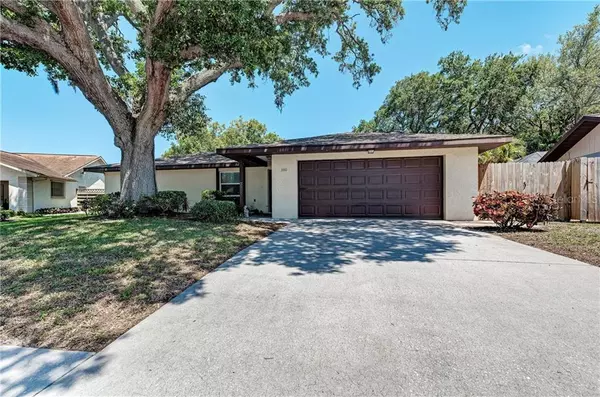For more information regarding the value of a property, please contact us for a free consultation.
3310 46TH ST W Bradenton, FL 34209
Want to know what your home might be worth? Contact us for a FREE valuation!

Our team is ready to help you sell your home for the highest possible price ASAP
Key Details
Sold Price $290,000
Property Type Single Family Home
Sub Type Single Family Residence
Listing Status Sold
Purchase Type For Sale
Square Footage 1,388 sqft
Price per Sqft $208
Subdivision Village West Unit One
MLS Listing ID A4466554
Sold Date 06/18/20
Bedrooms 3
Full Baths 2
Construction Status Appraisal,Financing,Inspections
HOA Fees $21/ann
HOA Y/N Yes
Year Built 1985
Annual Tax Amount $1,569
Lot Size 8,276 Sqft
Acres 0.19
Property Description
A Most Desirable Village West Home nestled beneath a treed canopy. This 3 bedroom/2 bath ranch home has a split floor plan and offers a peaceful view of a small pond. The Great Room features vaulted ceilings with decorative beams, wood laminate flooring and sliding doors lead out to a large, attractive screened lanai and newer caged pool. The kitchen is complimented by travertine flooring, breakfast bar seating, an island, stainless appliances, and plenty of storage. The windows are hurricane glass and the garage door is hurricane resistant. All duct work in the attic was replaced 2 years ago. Bedroom carpet, kitchen, great room, and master bath flooring were added in the past 3 years. The charming back lanai and caged pool provide hours of outdoor enjoyment and entertainment. Great central Bradenton location and only 7 miles to Anna Maria Island. Enjoy an active lifestyle with Robinson Preserve and G. T Bray Park close by.
Location
State FL
County Manatee
Community Village West Unit One
Zoning R1B
Direction W
Interior
Interior Features Ceiling Fans(s), Eat-in Kitchen, Living Room/Dining Room Combo, Vaulted Ceiling(s)
Heating Central
Cooling Central Air
Flooring Carpet, Travertine, Wood
Furnishings Unfurnished
Fireplace false
Appliance Dishwasher, Range, Refrigerator, Washer
Laundry In Garage
Exterior
Exterior Feature Fence
Parking Features Driveway
Garage Spaces 2.0
Fence Wood
Pool Gunite, In Ground, Screen Enclosure
Community Features Deed Restrictions, Pool
Utilities Available Cable Connected, Electricity Connected, Public
Amenities Available Pool
View Y/N 1
View Water
Roof Type Shingle
Porch Screened
Attached Garage true
Garage true
Private Pool Yes
Building
Lot Description City Limits, Sidewalk, Paved
Story 1
Entry Level One
Foundation Slab
Lot Size Range Up to 10,889 Sq. Ft.
Sewer Public Sewer
Water Public
Structure Type Block,Stucco
New Construction false
Construction Status Appraisal,Financing,Inspections
Schools
Elementary Schools Moody Elementary
Middle Schools W.D. Sugg Middle
Others
Pets Allowed Yes
HOA Fee Include Pool,Escrow Reserves Fund
Senior Community No
Ownership Fee Simple
Monthly Total Fees $21
Acceptable Financing Cash, Conventional
Membership Fee Required Required
Listing Terms Cash, Conventional
Special Listing Condition None
Read Less

© 2024 My Florida Regional MLS DBA Stellar MLS. All Rights Reserved.
Bought with REDFIN CORPORATION


