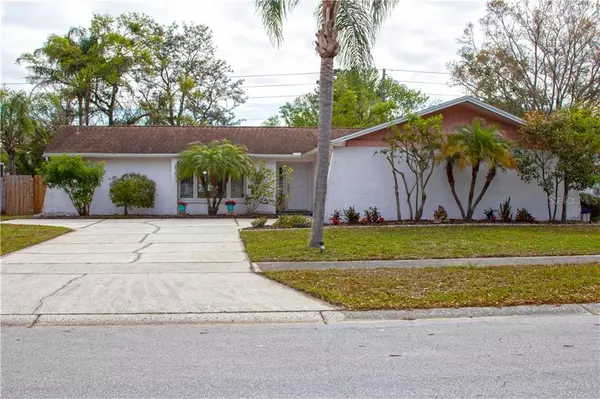For more information regarding the value of a property, please contact us for a free consultation.
2819 MEADOW OAK DR E Clearwater, FL 33761
Want to know what your home might be worth? Contact us for a FREE valuation!

Our team is ready to help you sell your home for the highest possible price ASAP
Key Details
Sold Price $305,000
Property Type Single Family Home
Sub Type Single Family Residence
Listing Status Sold
Purchase Type For Sale
Square Footage 1,713 sqft
Price per Sqft $178
Subdivision Timber Ridge Of Countryside Unit One
MLS Listing ID U8078588
Sold Date 04/14/20
Bedrooms 3
Full Baths 2
Construction Status Appraisal,Financing,Inspections
HOA Y/N No
Year Built 1977
Annual Tax Amount $5,129
Lot Size 10,454 Sqft
Acres 0.24
Property Description
Move right into this lovely Countryside home and live your life. The bathrooms and kitchen have been updated with granite counters. There are two separate living areas, one off of the kitchen and the other at the front of the house. This is a great feature for busy families, or anyone who has the need for separate spaces. The screened porch off of the kitchen is wonderful for outdoor living and dining, free of bugs. The home has a great layout for entertaining. The arrangement of the common areas has a great flow. Through French doors you will find the spacious master bedroom and bathroom, tucked away from everything else. The neighborhood is close to plenty of dining and shopping options, and has quick access to other areas of Pinellas county via US 19 or McMullen Booth Rd.
Location
State FL
County Pinellas
Community Timber Ridge Of Countryside Unit One
Direction E
Interior
Interior Features Solid Wood Cabinets, Split Bedroom, Stone Counters
Heating Central
Cooling Central Air
Flooring Carpet, Ceramic Tile, Laminate
Fireplace false
Appliance Dishwasher, Disposal, Electric Water Heater, Microwave, Range, Refrigerator
Laundry Inside
Exterior
Exterior Feature Fence
Garage Spaces 2.0
Utilities Available Public
Roof Type Shingle
Porch Covered, Rear Porch, Screened
Attached Garage true
Garage true
Private Pool No
Building
Entry Level One
Foundation Slab
Lot Size Range Up to 10,889 Sq. Ft.
Sewer Public Sewer
Water Public
Structure Type Block,Stucco
New Construction false
Construction Status Appraisal,Financing,Inspections
Others
Senior Community No
Ownership Fee Simple
Acceptable Financing Cash, Conventional, FHA, VA Loan
Listing Terms Cash, Conventional, FHA, VA Loan
Special Listing Condition None
Read Less

© 2024 My Florida Regional MLS DBA Stellar MLS. All Rights Reserved.
Bought with KELLER WILLIAMS REALTY


