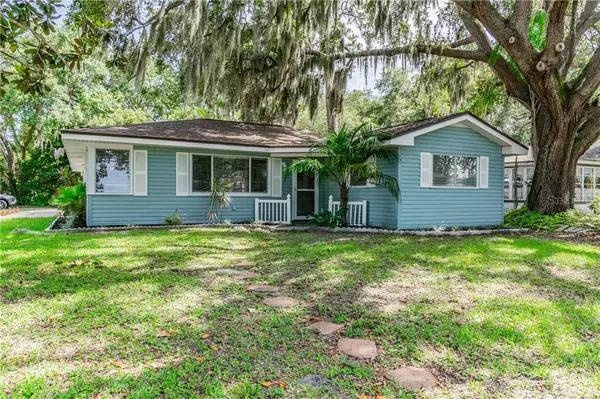For more information regarding the value of a property, please contact us for a free consultation.
525 SAN JOSE DR Dunedin, FL 34698
Want to know what your home might be worth? Contact us for a FREE valuation!

Our team is ready to help you sell your home for the highest possible price ASAP
Key Details
Sold Price $315,000
Property Type Single Family Home
Sub Type Single Family Residence
Listing Status Sold
Purchase Type For Sale
Square Footage 1,506 sqft
Price per Sqft $209
Subdivision Dunedin Isles 1
MLS Listing ID U8087000
Sold Date 08/11/20
Bedrooms 3
Full Baths 1
Construction Status Financing,Inspections
HOA Y/N No
Year Built 1954
Annual Tax Amount $3,363
Lot Size 9,147 Sqft
Acres 0.21
Lot Dimensions 66x140
Property Description
Welcome to Delightful Dunedin! Voted the best walking town in America! This is the place to be! You will fall in love with this well-kept, classic Florida ranch style home. It is as warm & charming as can be! Large corner lot / 66 x 140. Lovely Oak tree & Magnolia tree canopies provide plenty of shade. This sweet home is located a few blocks to the shore line and San Jose community waterfront park. One mile to beautiful Dunedin beaches. A short stroll to city parks, nature trails, the Pinellas exercise trail and downtown Dunedin. The public elementary school is within eye sight. This home is also located in the cities golf cart district! This allows you to be able to safely & comfortably tool around town in your golf cart. So much fun! This property features two entry doors. The front door faces San Jose & side door faces San Mateo. Either entry is Welcoming with a comfortable floor plan flow. Light and bright with plenty of windows! Wonderful breeze and cross ventilation on spring and fall days! Galley style Kitchen with a large window over the sink. The morning sunrise colors are vivid. You will find a natural gas stove for the chef's delight and a pass through opening. Breakfast nook and space for a formal dining room. Colorful stained glass window and skylight. The sliding glass door leads you out to the covered screened porch and the backyard. Versatile & spacious rooms await your layout design. Laminate flooring throughout with tile in bath. The 3rd bed/room/ garage conversion is 13 x 16, offering plenty of space to simply add a closet for a 3rd bedroom. Inside laundry room with slop sink, storage & gas water heater. Remodeled bath 2019, Roof 2015, A/C 2001( serviced annually and runs well) electrical panel box 2013, Survey, elevation cert, 4 point & wind mitigation inspections are available upon request. Dunedin Highlander Community pool offers open swim by RSVP( during COVID /CDC Guidelines) for $3. per person! Why Wait?! Come live the life you want!
Location
State FL
County Pinellas
Community Dunedin Isles 1
Zoning RES
Rooms
Other Rooms Florida Room, Inside Utility, Storage Rooms
Interior
Interior Features Ceiling Fans(s), Living Room/Dining Room Combo, Open Floorplan, Skylight(s), Thermostat
Heating Central
Cooling Central Air
Flooring Ceramic Tile, Concrete, Laminate
Furnishings Unfurnished
Fireplace false
Appliance Dishwasher, Dryer, Gas Water Heater, Range, Refrigerator, Washer
Laundry Inside, Laundry Room
Exterior
Exterior Feature Sidewalk, Sliding Doors
Parking Features Converted Garage, Driveway, On Street, Parking Pad
Community Features Boat Ramp, Fishing, Golf Carts OK, Park, Playground, Boat Ramp, Sidewalks, Tennis Courts, Water Access, Waterfront
Utilities Available Cable Available, Natural Gas Connected, Public
View Garden
Roof Type Shingle
Porch Covered, Enclosed, Rear Porch, Screened
Attached Garage false
Garage false
Private Pool No
Building
Lot Description Corner Lot, Flood Insurance Required, FloodZone, City Limits, Near Golf Course, Near Marina, Near Public Transit, Oversized Lot, Sidewalk, Paved
Entry Level One
Foundation Slab
Lot Size Range Up to 10,889 Sq. Ft.
Sewer Public Sewer
Water Public
Architectural Style Ranch
Structure Type Vinyl Siding,Wood Frame
New Construction false
Construction Status Financing,Inspections
Schools
Elementary Schools San Jose Elementary-Pn
Middle Schools Palm Harbor Middle-Pn
High Schools Dunedin High-Pn
Others
Pets Allowed Yes
Senior Community No
Pet Size Large (61-100 Lbs.)
Ownership Fee Simple
Acceptable Financing Cash, Conventional, FHA, VA Loan
Listing Terms Cash, Conventional, FHA, VA Loan
Special Listing Condition None
Read Less

© 2024 My Florida Regional MLS DBA Stellar MLS. All Rights Reserved.
Bought with CHARLES RUTENBERG REALTY INC


