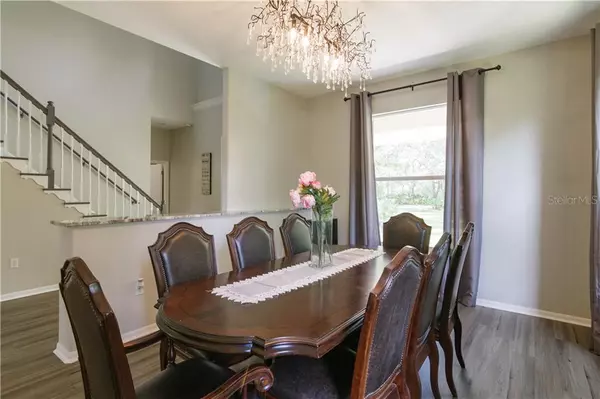For more information regarding the value of a property, please contact us for a free consultation.
1731 OAKFORD RD Sarasota, FL 34240
Want to know what your home might be worth? Contact us for a FREE valuation!

Our team is ready to help you sell your home for the highest possible price ASAP
Key Details
Sold Price $560,000
Property Type Single Family Home
Sub Type Single Family Residence
Listing Status Sold
Purchase Type For Sale
Square Footage 3,518 sqft
Price per Sqft $159
Subdivision Oak Ford Golf Club
MLS Listing ID A4471704
Sold Date 09/10/20
Bedrooms 4
Full Baths 4
HOA Fees $55/qua
HOA Y/N Yes
Year Built 2002
Annual Tax Amount $4,645
Lot Size 0.900 Acres
Acres 0.9
Lot Dimensions 141x290x140x273
Property Description
Discerning purchasers, take notice of this Dapper Two-Story Contemporary on a Large Private Lot! Situated on an oversized lot in a private wooded setting, this property borders a preserve lot on the north side. Desirable Oak Ford community welcomes you with its tree-lined streets and fresh country air. Follow your private driveway off the street and towards your new home. Much care went into its layout and upgrades. A generously renovated kitchen anchors the main floor and showcases its quartz counters, oversized island with an extra built-in sink, gorgeous oak cabinetry, and breakfast bar. Sliding barn doors to the laundry complete the upscale rustic feel. Next, the dining room welcomes your family and friends with ample natural light from three tall windows. Foyer and dining room chandeliers provide a beautiful finish and further brighten the home. After dinner, relax with a beverage in the family room. One bedroom with an adjacent bathroom containing a low-mobility accessible shower on the main floor makes for a convenient guest room and could easily become your home office or gym. Upstairs are three more bedrooms PLUS one bonus FIFTH room (currently a bedroom) though easily a guestroom, in-law, or game room. The Owners' Suite has a spacious walk-in closet and bath with shower, his and hers dual sinks and jacuzzi tub. Walk out onto your own 2nd floor terrace to sip coffee and enjoy the view. 3 zone A/C allows equal comfort for all. Nearly 1000 sq. ft. of screened lanai house a rectangular heated pool, jacuzzi/spa, and plenty of room to cook and enjoy your meals alfresco. Having the full pool bath strategically accessible from both the lanai and 2.5-car garage helps keep your home clean. With Siesta Key, Lido, and downtown Sarasota easily within reach, you will appreciate the privacy this fine home offers to you and your family. Attractively priced compared to similar offerings both in the Oak Ford community and its vicinity. This home is vacant, ready to move-in, and easy to show. Make your move!
Location
State FL
County Sarasota
Community Oak Ford Golf Club
Zoning OUE
Rooms
Other Rooms Bonus Room, Family Room, Formal Dining Room Separate, Inside Utility, Interior In-Law Suite
Interior
Interior Features Cathedral Ceiling(s), Ceiling Fans(s), Eat-in Kitchen, High Ceilings, Kitchen/Family Room Combo, Open Floorplan, Solid Wood Cabinets, Vaulted Ceiling(s), Walk-In Closet(s), Window Treatments
Heating Central, Electric, Heat Pump, Propane, Zoned
Cooling Central Air, Zoned
Flooring Ceramic Tile, Laminate
Fireplaces Type Gas, Family Room, Non Wood Burning
Furnishings Unfurnished
Fireplace true
Appliance Dishwasher, Disposal, Dryer, Electric Water Heater, Microwave, Range, Refrigerator, Washer
Laundry Inside
Exterior
Exterior Feature Balcony, Sliding Doors, Storage
Parking Features Driveway, Garage Door Opener, Golf Cart Garage, Golf Cart Parking, Guest
Garage Spaces 2.0
Pool Gunite, Heated, In Ground, Outside Bath Access, Screen Enclosure
Community Features Deed Restrictions
Utilities Available Cable Connected, Electricity Connected
View Pool, Trees/Woods
Roof Type Shingle
Porch Deck, Enclosed, Patio, Porch, Screened
Attached Garage true
Garage true
Private Pool Yes
Building
Lot Description Greenbelt, In County, Oversized Lot, Paved, Private, Zoned for Horses
Entry Level Two
Foundation Slab
Lot Size Range 1/2 to less than 1
Sewer Public Sewer
Water Well
Architectural Style Contemporary
Structure Type Block,Stucco
New Construction false
Schools
Elementary Schools Tatum Ridge Elementary
Middle Schools Mcintosh Middle
High Schools Booker High
Others
Pets Allowed Yes
HOA Fee Include Private Road
Senior Community No
Ownership Fee Simple
Monthly Total Fees $55
Acceptable Financing Cash, Conventional, FHA, VA Loan
Membership Fee Required Required
Listing Terms Cash, Conventional, FHA, VA Loan
Special Listing Condition None
Read Less

© 2024 My Florida Regional MLS DBA Stellar MLS. All Rights Reserved.
Bought with COLDWELL BANKER REALTY
GET MORE INFORMATION



