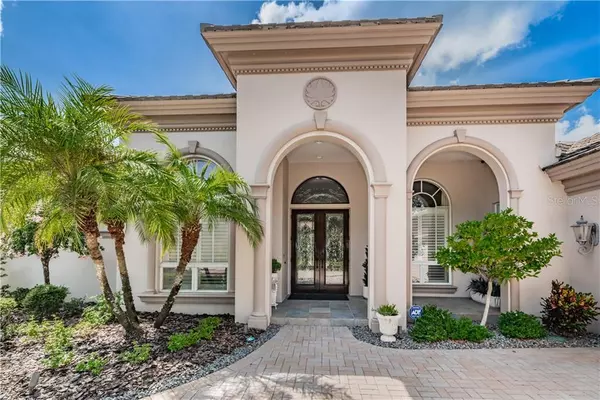For more information regarding the value of a property, please contact us for a free consultation.
5124 JEWELL TER Palm Harbor, FL 34685
Want to know what your home might be worth? Contact us for a FREE valuation!

Our team is ready to help you sell your home for the highest possible price ASAP
Key Details
Sold Price $850,000
Property Type Single Family Home
Sub Type Single Family Residence
Listing Status Sold
Purchase Type For Sale
Square Footage 3,815 sqft
Price per Sqft $222
Subdivision Juniper Bay Ph 4
MLS Listing ID U8093143
Sold Date 10/23/20
Bedrooms 5
Full Baths 3
Construction Status Appraisal,Inspections
HOA Fees $125/mo
HOA Y/N Yes
Year Built 2003
Annual Tax Amount $9,734
Lot Size 0.340 Acres
Acres 0.34
Lot Dimensions 91x165
Property Description
This home is a Marc Rutenberg Masterpiece, Breakers Model Series. From the first steps you take, coming up to the Front Door past the Professionally Designed Landscaped Curb Appeal, you can feel the attention to detail, the owners have maintained throughout their ownership. You can just about say Mr. and Mrs. Clean, live here. This is Florida Luxury living at it's finest. In the last 3 to 5 years the owners have upgraded and replaced several key major components in the home. I.E. Both HVAC units were replaced in 2016 and 2017 The water heater is a Natural Gas Tank less heater with a dedicated line direct to the Master suite. All the appliances in the Kitchen were replaced with Kitchen Aid Appliances, the Double Ovens, the convection Cook top, the Microwave, both disposals and the dishwasher. The Pool Equipment has an Aqua Rite Electronic Chlorine Generator with a new Spa heater and pump, The Pebble Tech Surface was applied in 2013
The Configuration floor plan is perfect for the active large families, the Master suite and Study/office is completely isolated on one side of the house, the two bedrooms and the second bath are behind the Kitchen. The rear of the home is Entertainment Central with great views of Lake Tarpon. The Media/Theater room has a 110" screen. All of the electronics remain with the home. Next to the Media Room is a Game/Exercise room overlooking the pool and Lake Tarpon. All the Windows have 3M Sun control Window film. The home has a Natural Gas remote controlled fireplace in the Family room and a Well Pump for irrigation.
The Kitchen is perfect for get together's and family cooking and events. The home looks and feels like no one lived here, it's so clean and maintained. There is so much more to see and enjoy.
Location
State FL
County Pinellas
Community Juniper Bay Ph 4
Zoning RPD-5
Rooms
Other Rooms Attic, Bonus Room, Den/Library/Office, Family Room, Florida Room, Inside Utility, Media Room
Interior
Interior Features Cathedral Ceiling(s), Ceiling Fans(s), Crown Molding, High Ceilings, Kitchen/Family Room Combo, Living Room/Dining Room Combo, Open Floorplan, Solid Surface Counters, Solid Wood Cabinets, Split Bedroom, Thermostat, Window Treatments
Heating Electric, Heat Pump
Cooling Central Air, Zoned
Flooring Carpet, Ceramic Tile, Hardwood, Wood
Fireplaces Type Gas, Family Room
Fireplace true
Appliance Built-In Oven, Convection Oven, Cooktop, Dishwasher, Disposal, Dryer, Exhaust Fan, Gas Water Heater, Microwave, Range
Laundry Inside
Exterior
Exterior Feature French Doors, Hurricane Shutters, Irrigation System, Lighting, Rain Gutters
Parking Features Driveway, Garage Door Opener, Garage Faces Side, Guest
Garage Spaces 3.0
Fence Other
Pool Auto Cleaner, Child Safety Fence, Chlorine Free, Heated, In Ground, Screen Enclosure
Community Features Boat Ramp, Fishing, Golf, Park, Playground
Utilities Available Cable Available, Cable Connected, Electricity Connected, Natural Gas Connected, Phone Available, Public, Sewer Connected, Sprinkler Well, Street Lights, Underground Utilities, Water Connected
Amenities Available Basketball Court, Dock, Fitness Center, Playground, Private Boat Ramp, Recreation Facilities, Security
Waterfront Description Lake
View Y/N 1
View Water
Roof Type Tile
Porch Covered, Deck, Enclosed, Front Porch, Rear Porch, Screened, Side Porch, Wrap Around
Attached Garage true
Garage true
Private Pool Yes
Building
Lot Description Conservation Area, In County, Paved
Story 1
Entry Level One
Foundation Slab
Lot Size Range 1/4 to less than 1/2
Builder Name Marc Rutenberg
Sewer Public Sewer
Water Public
Architectural Style Contemporary, Ranch
Structure Type Block,Stucco
New Construction false
Construction Status Appraisal,Inspections
Schools
Elementary Schools Brooker Creek Elementary-Pn
Middle Schools Tarpon Springs Middle-Pn
High Schools East Lake High-Pn
Others
Pets Allowed Yes
Senior Community No
Ownership Fee Simple
Monthly Total Fees $125
Acceptable Financing Cash, Conventional
Membership Fee Required Required
Listing Terms Cash, Conventional
Special Listing Condition None
Read Less

© 2024 My Florida Regional MLS DBA Stellar MLS. All Rights Reserved.
Bought with FUTURE HOME REALTY INC


