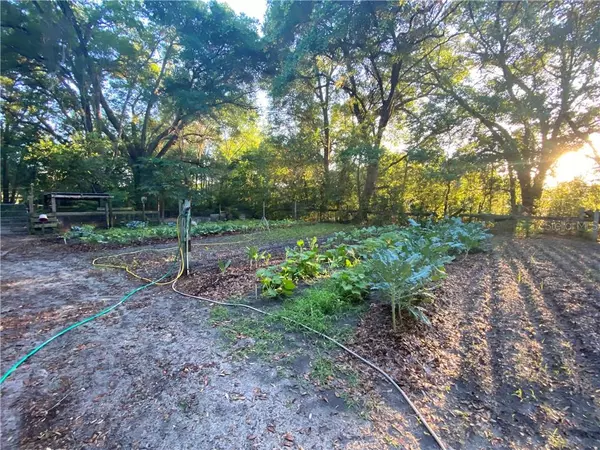For more information regarding the value of a property, please contact us for a free consultation.
9440 SE 170TH AVENUE RD SE Ocklawaha, FL 32179
Want to know what your home might be worth? Contact us for a FREE valuation!

Our team is ready to help you sell your home for the highest possible price ASAP
Key Details
Sold Price $175,000
Property Type Single Family Home
Sub Type Single Family Residence
Listing Status Sold
Purchase Type For Sale
Square Footage 1,736 sqft
Price per Sqft $100
Subdivision Na
MLS Listing ID OM604246
Sold Date 07/21/20
Bedrooms 3
Full Baths 2
HOA Y/N No
Year Built 2006
Annual Tax Amount $1,221
Lot Size 2.280 Acres
Acres 2.28
Lot Dimensions 174 x 570
Property Description
This 3/2 ranch style home is located in the Ocala National Forest area & includes (2) 1.14 acres lots for a total of 2.28 acres +/-. The second lot can be sold separate and includes its own well.The Ocklawaha River and the Moss Bluff Dam are approx 1 mile away. The Villages is approx. 30 minutes South and Daytona Beach is approx. a one hour drive to the East. This area affords great hunting & fishing and privacy. If you want to live off the land this property is perfect. Current owner raises chickens, turkeys, ducks, pigs etc. The residence includes a fireplace in the living room, a wood stove in the kitchen and an attic fan to help with electric bills. There is a climate controlled 400/SF enclosed detached building that can be utilized for multiple optional uses. Current owner is an ordained pastor and uses this area for ministry services. A pole barn/carport area and multiple pen areas for the animals will also stay. Property is shielded from the road with natural vegetation on the street boundaries to lend privacy to the site. Interior floor plan includes three bedrooms ( 3rd bedroom includes a wardrobe bolted to the wall for a closet) two baths and a living room with fireplace. A den and a wood stove in the kitchen are additional highlights. There is also a 10 x 21 screen porch on the front of the residence that affords a view of your garden & animals. This property has been priced to sell.
Location
State FL
County Marion
Community Na
Zoning A1
Direction SE
Rooms
Other Rooms Attic, Den/Library/Office, Great Room, Inside Utility, Storage Rooms
Interior
Interior Features Attic Fan, Ceiling Fans(s), Kitchen/Family Room Combo, Living Room/Dining Room Combo, Open Floorplan, Window Treatments
Heating Central, Electric
Cooling Central Air
Flooring Linoleum, Wood
Fireplaces Type Living Room, Wood Burning
Furnishings Unfurnished
Fireplace true
Appliance Built-In Oven, Range, Refrigerator
Laundry Inside, Laundry Room
Exterior
Exterior Feature Fence, Other, Storage
Parking Features Open
Community Features Fishing, Horses Allowed
Utilities Available Cable Available, Electricity Connected, Public
View Trees/Woods
Roof Type Metal
Porch Screened
Attached Garage false
Garage false
Private Pool No
Building
Lot Description Corner Lot, In County, Level, Pasture, Paved, Zoned for Horses
Story 1
Entry Level One
Foundation Crawlspace, Stem Wall
Lot Size Range Two + to Five Acres
Sewer Septic Tank
Water Well
Architectural Style Craftsman, Ranch
Structure Type Cement Siding,Wood Frame
New Construction false
Schools
Elementary Schools East Marion Elementary School
Middle Schools Lake Weir Middle School
High Schools Lake Weir High School
Others
Pets Allowed Yes
Senior Community No
Pet Size Extra Large (101+ Lbs.)
Ownership Fee Simple
Acceptable Financing Cash, Conventional, FHA, USDA Loan, VA Loan
Horse Property None
Membership Fee Required None
Listing Terms Cash, Conventional, FHA, USDA Loan, VA Loan
Num of Pet 10+
Special Listing Condition None
Read Less

© 2024 My Florida Regional MLS DBA Stellar MLS. All Rights Reserved.
Bought with GOLDEN REALTY & APPRAISAL SERVICES


