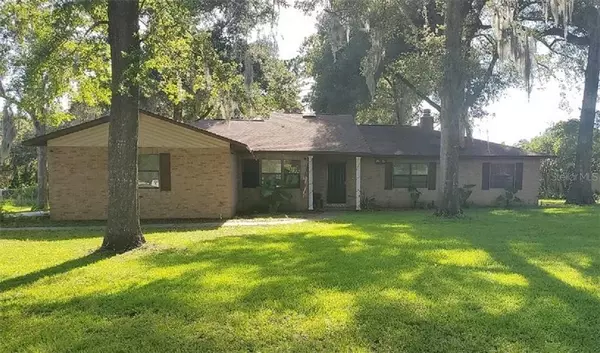For more information regarding the value of a property, please contact us for a free consultation.
11430 SE 73RD CT Belleview, FL 34420
Want to know what your home might be worth? Contact us for a FREE valuation!

Our team is ready to help you sell your home for the highest possible price ASAP
Key Details
Sold Price $215,000
Property Type Single Family Home
Sub Type Single Family Residence
Listing Status Sold
Purchase Type For Sale
Square Footage 1,976 sqft
Price per Sqft $108
Subdivision Pine Wood Estate
MLS Listing ID OM608660
Sold Date 12/16/20
Bedrooms 3
Full Baths 2
HOA Y/N No
Year Built 1986
Annual Tax Amount $1,951
Lot Size 1.040 Acres
Acres 1.04
Property Description
3/2/2 HOME NESTLED ON OVER AN ACRE OF LAND IN PINE WOOD ESTATES, VERY PEACEFUL SECLUDED SUBDIVISION . LITTLE UNDER 2,000 SF WITH A COVERED WOODEN DECK/ BACK PORCH OVERLOOKING A PEACEFUL PARK-LIKE SETTING, VIEW FOR ENTERTAINING AND FAMILY GATHERINGS. LARGE WOODEN ROUND GAZEBO ATTACHED TO BACK PORCH BY WOODEN WALKWAY. LARGE HUT TUB ON BACK PORCH COMES WITH THIS HOUSE. HOUSE SITS DEEP IN THE LOT AND SURROUNDED WITH MATURE LANDSCAPING. A TWO FIREPLACES KEEPS THE LIVING AND DINING ROOMS COZY ON THOSE CHILLY DAYS. SPLIT BEDROOM PLAN, LARGE KITCHEN WITH ISLAND AND BREAKFAST NOOK. SECURITY SYSTEM WITH CAMERAS AROUND PREMISES. HOUSE WITH ENDLESS POSSIBILITIES! THE BACK YARD FEATURES A LARGE WORKSHOP WITH TWO ROLLS UP DOORS THAT OFFERS PLENTY OF STORAGE OR CAN BE USED AS EXTRA GARAGE SPACE. HOME NEEDS SOME LTC, COSMETICS REPAIRS NEAR BELLEVIEW, OCALA AND THE VILLAGES.
Location
State FL
County Marion
Community Pine Wood Estate
Zoning R1
Rooms
Other Rooms Family Room, Formal Dining Room Separate, Formal Living Room Separate, Inside Utility
Interior
Interior Features Ceiling Fans(s), Eat-in Kitchen, L Dining, Skylight(s), Split Bedroom, Vaulted Ceiling(s), Walk-In Closet(s), Window Treatments
Heating Electric
Cooling Central Air
Flooring Carpet, Ceramic Tile, Laminate
Fireplaces Type Family Room, Living Room, Wood Burning
Fireplace true
Appliance Convection Oven, Microwave, Range, Range Hood
Laundry In Garage
Exterior
Exterior Feature Storage
Garage Spaces 2.0
Utilities Available Electricity Connected, Sewer Connected, Water Connected
View Trees/Woods
Roof Type Shingle
Porch Covered, Rear Porch
Attached Garage true
Garage true
Private Pool No
Building
Lot Description Cleared
Entry Level One
Foundation Slab
Lot Size Range 1 to less than 2
Sewer Septic Tank
Water Well
Structure Type Stucco,Wood Frame
New Construction false
Others
Senior Community No
Ownership Fee Simple
Acceptable Financing Cash, Conventional
Listing Terms Cash, Conventional
Special Listing Condition None
Read Less

© 2025 My Florida Regional MLS DBA Stellar MLS. All Rights Reserved.
Bought with ANGEL'S TOUCH REALTY, INC.


