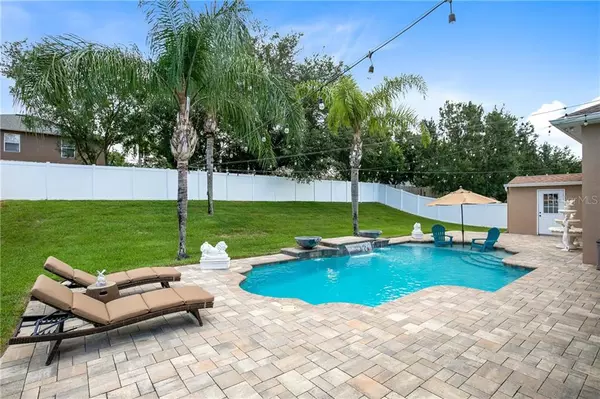For more information regarding the value of a property, please contact us for a free consultation.
620 ALEXANDRIA PLACE DR Apopka, FL 32712
Want to know what your home might be worth? Contact us for a FREE valuation!

Our team is ready to help you sell your home for the highest possible price ASAP
Key Details
Sold Price $417,000
Property Type Single Family Home
Sub Type Single Family Residence
Listing Status Sold
Purchase Type For Sale
Square Footage 2,772 sqft
Price per Sqft $150
Subdivision Alexandria Place
MLS Listing ID O5872031
Sold Date 07/30/20
Bedrooms 5
Full Baths 3
Construction Status Appraisal,Financing,Inspections
HOA Fees $86/qua
HOA Y/N Yes
Year Built 2005
Annual Tax Amount $2,763
Lot Size 10,454 Sqft
Acres 0.24
Property Description
Welcome Home! This 5-bedroom, 3-bath, 3-car garage, salt water POOL home is nestled in the sought after gated community of Alexandria Place and has been impeccably maintained and extensively upgraded. You will immediately love the grand, open spaces as you enter through the new 8' double paned glass doors into your living and dining areas, with a view to the expansive patio and pool. Venture to the SPACIOUS kitchen with granite counters, stainless steel appliances, and 42" solid wood cabinets, overlooking a breakfast nook and family room - all with soaring ceilings and more gorgeous views of the BACKYARD OASIS. This is a perfect space for entertaining or managing daily activities. Enjoy the triple-split bedroom plan, with the primary as its own suite, two bedrooms with a shared bath, one room that would make a perfect office or playroom, and a bedroom with separate bath - providing many options for family and guests. The gorgeous lanai and pool area with expanded sun shelf and umbrella is a perfect relaxing spot, just what Florida dreams are made of. Upgrades are endless and include NEW ROOF with transferable warranty coming July 2020, pool built 2015, A/C 2016, gutters, exterior paint 2017, water softener 2018, upgraded flooring 2018, window safe tint 2019, 6 zone irrigation with separate meter, whole home generator outlet, surveillance cameras, frameless shower doors 2019, and so much more! The home is just a short walk to the neighborhood's private playground and conservation area and conveniently located near shopping, dining, Apopka parks and splash pad, the Northwest Recreation Complex, and major highways! Don't miss out, schedule your showing today!
Location
State FL
County Orange
Community Alexandria Place
Zoning RESI
Rooms
Other Rooms Family Room, Inside Utility
Interior
Interior Features Ceiling Fans(s), Eat-in Kitchen, High Ceilings, Kitchen/Family Room Combo, Living Room/Dining Room Combo, Open Floorplan, Solid Wood Cabinets, Split Bedroom, Stone Counters, Walk-In Closet(s)
Heating Central, Electric
Cooling Central Air
Flooring Ceramic Tile, Laminate, Wood
Fireplace false
Appliance Dishwasher, Disposal, Dryer, Electric Water Heater, Microwave, Range, Refrigerator, Washer
Laundry Inside, Laundry Room
Exterior
Exterior Feature Fence, Irrigation System, Lighting
Garage Spaces 3.0
Pool Gunite, In Ground, Salt Water
Community Features Gated, Park, Playground
Utilities Available Cable Connected, Electricity Connected, Public, Sewer Connected, Street Lights, Water Connected
Amenities Available Gated, Park, Playground
Roof Type Shingle
Attached Garage true
Garage true
Private Pool Yes
Building
Entry Level One
Foundation Slab
Lot Size Range Up to 10,889 Sq. Ft.
Sewer Public Sewer
Water Public
Structure Type Block,Stucco
New Construction false
Construction Status Appraisal,Financing,Inspections
Schools
Elementary Schools Rock Springs Elem
Middle Schools Apopka Middle
High Schools Apopka High
Others
Pets Allowed Yes
Senior Community No
Ownership Fee Simple
Monthly Total Fees $86
Acceptable Financing Cash, Conventional, FHA, VA Loan
Membership Fee Required Required
Listing Terms Cash, Conventional, FHA, VA Loan
Special Listing Condition None
Read Less

© 2025 My Florida Regional MLS DBA Stellar MLS. All Rights Reserved.
Bought with WEMERT GROUP REALTY LLC


