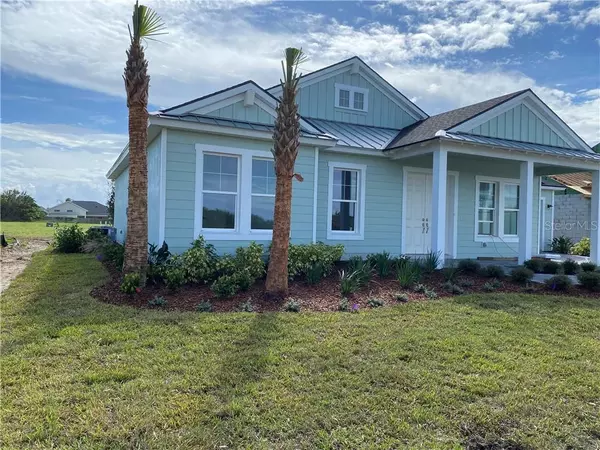For more information regarding the value of a property, please contact us for a free consultation.
44 MARDEN DR Ormond Beach, FL 32176
Want to know what your home might be worth? Contact us for a FREE valuation!

Our team is ready to help you sell your home for the highest possible price ASAP
Key Details
Sold Price $550,000
Property Type Single Family Home
Sub Type Single Family Residence
Listing Status Sold
Purchase Type For Sale
Square Footage 1,824 sqft
Price per Sqft $301
Subdivision Verona Villas Sub
MLS Listing ID T3276259
Sold Date 12/31/20
Bedrooms 3
Full Baths 2
HOA Fees $100/qua
HOA Y/N Yes
Year Built 2020
Annual Tax Amount $1,113
Lot Size 7,405 Sqft
Acres 0.17
Lot Dimensions 81x92
Property Description
MOVE IN READY! BRAND NEW ICI HOME. Verona Oceanside is a small, residential community that offers front porch living with historic charm ONLY 44 STEPS TO THE BEACH. This home features 10' ceilings throughout with 8' doors and a giant 16' sliding glass door. This home has high impact hurricane rated windows and glass, tray ceilings, 5 1/4'' baseboards, huge MASTER bedroom, and an OVERSIZED garage with plenty of storage. This home was designed with a split floorplan with an added feature that allows you to access the laundry room thru a private entrance from your Master WIC. Completed with a DELUXE Kitchen with 42" custom cabinetry, under cabinet lighting, soft close drawers & doors, cabinet pullouts for those hard to reach areas, oversized single bowl under mount sink, HUGE island, and upgraded Signature Quartz countertops. Master bathroom includes a smooth transition walk-in shower tiles to the ceiling and a double vanity. 22" Ceramic tile throughout main living areas. Verona Oceanside Homeowners have Private Beach Access from our Watchtower. Included Home warranty! Only 4 miles North of Granada Bridge and 2 miles from Publix and other shopping. Community Pool estimated 2021.
Location
State FL
County Volusia
Community Verona Villas Sub
Zoning R-5
Interior
Interior Features Kitchen/Family Room Combo, Open Floorplan, Tray Ceiling(s), Walk-In Closet(s)
Heating Central, Electric, Exhaust Fan, Heat Pump
Cooling Central Air
Flooring Carpet, Tile
Fireplace false
Appliance Built-In Oven, Cooktop, Microwave
Exterior
Exterior Feature Sidewalk
Garage Spaces 2.0
Utilities Available Cable Available, Electricity Connected, Sewer Connected, Water Connected
Roof Type Shingle
Attached Garage true
Garage true
Private Pool No
Building
Entry Level One
Foundation Slab
Lot Size Range 0 to less than 1/4
Builder Name ICI Homes
Sewer Public Sewer
Water Private
Structure Type Block,Stucco
New Construction true
Others
Pets Allowed Yes
Senior Community No
Ownership Fee Simple
Monthly Total Fees $100
Membership Fee Required Required
Special Listing Condition None
Read Less

© 2024 My Florida Regional MLS DBA Stellar MLS. All Rights Reserved.
Bought with ICI SELECT REALTY


