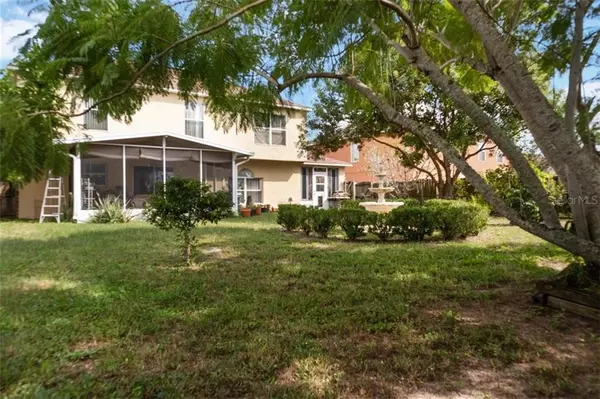For more information regarding the value of a property, please contact us for a free consultation.
5896 ROYAL HILLS CIR Winter Haven, FL 33881
Want to know what your home might be worth? Contact us for a FREE valuation!

Our team is ready to help you sell your home for the highest possible price ASAP
Key Details
Sold Price $260,000
Property Type Single Family Home
Sub Type Single Family Residence
Listing Status Sold
Purchase Type For Sale
Square Footage 2,498 sqft
Price per Sqft $104
Subdivision Royal Hills
MLS Listing ID O5906644
Sold Date 02/26/21
Bedrooms 3
Full Baths 2
Half Baths 1
HOA Fees $22/ann
HOA Y/N Yes
Year Built 2006
Annual Tax Amount $1,236
Lot Size 8,276 Sqft
Acres 0.19
Property Description
**BACK ON THE MARKET** NEW ROOF 2019**
Take a look at this beautiful home in the heart of Winter Haven! This home has been meticulously maintained by the homeowners. The master bedroom comes with two spacious walk-in closets, a garden bath tub, and a walk-in shower. The three other beautiful bedrooms were rarely occupied, they come with spacious closets and ceiling fans. There is a bonus room that was used as an office that can be turned into an extra bedroom. Your new home comes with a large fenced in backyard with plenty of room for a pool or some fun backyard entertainment space surrounded by fruit trees (avocado, guava, key lime, and fig trees) and a beautiful water fountain making it a soothing and a relaxing space. HOA is already paid off, isolation system saves 30% of the electric bill. This property is very cozy and beautiful. Make an appointment today to schedule a showing.
Location
State FL
County Polk
Community Royal Hills
Rooms
Other Rooms Florida Room
Interior
Interior Features Ceiling Fans(s), Crown Molding, Eat-in Kitchen, Kitchen/Family Room Combo, Open Floorplan, Walk-In Closet(s)
Heating Central, Electric
Cooling Central Air
Flooring Carpet, Ceramic Tile, Laminate
Fireplace false
Appliance Dishwasher, Dryer, Microwave, Washer
Laundry Inside, Laundry Room
Exterior
Exterior Feature Fence, Sliding Doors
Parking Features Curb Parking, Driveway, Garage Door Opener, On Street, Oversized
Garage Spaces 3.0
Utilities Available BB/HS Internet Available, Cable Available, Electricity Connected, Phone Available, Sewer Connected, Street Lights
Roof Type Shingle
Porch Covered, Enclosed, Patio, Porch, Screened
Attached Garage true
Garage true
Private Pool No
Building
Lot Description In County, Paved
Story 2
Entry Level Two
Foundation Slab
Lot Size Range 0 to less than 1/4
Sewer Public Sewer
Water Public
Structure Type Block,Stucco,Wood Frame
New Construction false
Schools
Elementary Schools Lake Alfred Elem
Middle Schools Shelley S. Boone Middle
High Schools Haines City Senior High
Others
Pets Allowed Yes
Senior Community No
Ownership Fee Simple
Monthly Total Fees $22
Acceptable Financing Cash, Conventional, FHA, VA Loan
Membership Fee Required Required
Listing Terms Cash, Conventional, FHA, VA Loan
Special Listing Condition None
Read Less

© 2024 My Florida Regional MLS DBA Stellar MLS. All Rights Reserved.
Bought with ENGEL & VOLKERS ORLANDO DOWNTOWN


