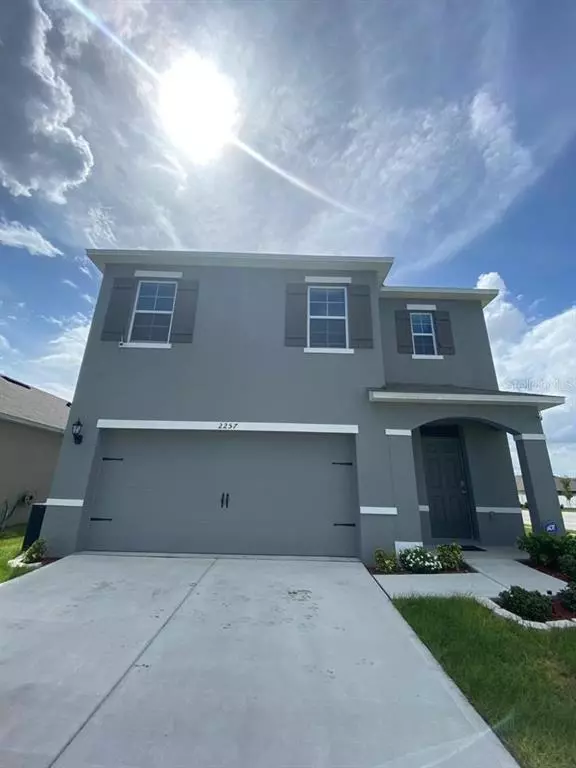For more information regarding the value of a property, please contact us for a free consultation.
2257 ROSE BLVD Winter Haven, FL 33881
Want to know what your home might be worth? Contact us for a FREE valuation!

Our team is ready to help you sell your home for the highest possible price ASAP
Key Details
Sold Price $255,000
Property Type Single Family Home
Sub Type Single Family Residence
Listing Status Sold
Purchase Type For Sale
Square Footage 2,499 sqft
Price per Sqft $102
Subdivision Buckeye Rdg
MLS Listing ID S5038753
Sold Date 01/27/21
Bedrooms 5
Full Baths 3
HOA Fees $21/ann
HOA Y/N Yes
Year Built 2020
Annual Tax Amount $395
Lot Size 6,098 Sqft
Acres 0.14
Property Description
BACK ON THE MARKET FINANCING DO NOT GO THROUGH!!! 2020 Beautiful Home in a Corner Lot. Great location close to Legoland and Hwy. 27 and Shopping, Medical, Schools, and Restaurants just a few minutes away. This home is a 5 BR/ 3 BA/ 2,499 Sq. Ft. / DR Horton Rubie floor plan with a downstairs bedroom and full bathroom is nestled on and over-sized corner lot in the beautiful Winter Haven Buckeye community. Den in the second floor that you can used for play room or office. The Kitchen is a chefs dream with a good size pantry, Large Island with Sink, Solid Wood Cabinets. It does not end there, home also includes a Side by Side Fridge, Dishwasher, Stove, With the Kitchen opening up to the spacious Living room and Dining room it makes it easy for a person that likes to entertain. Next you have the Downstairs Bedroom, perfect for guests or visiting family from out of town ,you even have a Full Bath right next door. Upstairs you will find the other 3 Large Spare Bedrooms, the 2nd Spare Bathroom and an additional Living room. The Massive Master Bedroom has plenty of room for a California King and then some. You will love the Master Bath with dual vanities and walk in closets. home as a large backyard that can easily fit a pool. You have got to come see it for yourself. home is 6 month old home and includes a lot of upgrades, including a camera security system.
Location
State FL
County Polk
Community Buckeye Rdg
Rooms
Other Rooms Inside Utility, Loft
Interior
Interior Features Ceiling Fans(s), Eat-in Kitchen, High Ceilings, Living Room/Dining Room Combo, Open Floorplan, Solid Wood Cabinets, Thermostat, Walk-In Closet(s), Window Treatments
Heating Central, Electric
Cooling Central Air
Flooring Carpet, Ceramic Tile
Fireplace false
Appliance Dishwasher, Disposal, Dryer, Electric Water Heater, Range, Range Hood, Refrigerator, Washer, Water Softener
Exterior
Exterior Feature Irrigation System, Lighting
Parking Features Driveway, Garage Door Opener
Garage Spaces 2.0
Utilities Available BB/HS Internet Available, Cable Available, Cable Connected, Electricity Available, Electricity Connected
Roof Type Shingle
Attached Garage true
Garage true
Private Pool No
Building
Lot Description Corner Lot
Entry Level Two
Foundation Slab
Lot Size Range 0 to less than 1/4
Sewer Public Sewer
Water Public
Structure Type Block
New Construction true
Others
Pets Allowed Yes
Senior Community No
Ownership Fee Simple
Monthly Total Fees $21
Acceptable Financing Cash, Conventional, FHA, VA Loan
Membership Fee Required Required
Listing Terms Cash, Conventional, FHA, VA Loan
Special Listing Condition None
Read Less

© 2024 My Florida Regional MLS DBA Stellar MLS. All Rights Reserved.
Bought with FATHOM REALTY FL LLC
GET MORE INFORMATION



