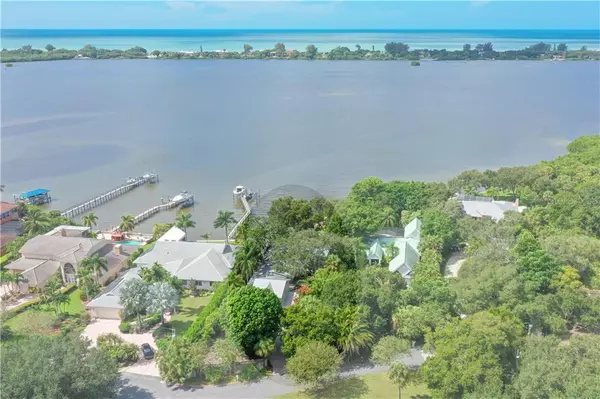For more information regarding the value of a property, please contact us for a free consultation.
320 BAYSHORE DR Osprey, FL 34229
Want to know what your home might be worth? Contact us for a FREE valuation!

Our team is ready to help you sell your home for the highest possible price ASAP
Key Details
Sold Price $1,280,000
Property Type Single Family Home
Sub Type Single Family Residence
Listing Status Sold
Purchase Type For Sale
Square Footage 3,195 sqft
Price per Sqft $400
Subdivision Bay Acres - Resub
MLS Listing ID A4481491
Sold Date 01/14/21
Bedrooms 3
Full Baths 3
Construction Status Inspections
HOA Fees $6/ann
HOA Y/N Yes
Year Built 1961
Annual Tax Amount $9,662
Lot Size 0.440 Acres
Acres 0.44
Property Description
Bayfront, Osprey. Approximately 1.5 miles of open water views across Little Sarasota Bay with spectacular sunsets over Casey Key. This tranquil and serene setting is the perfect spot to enjoy all that bayfront living in Osprey has to offer. Whether a retreat to return to after a day of “land” activities, a base of operation for boating (moments to the Gulf) and water sports, or simply the setting for quiet contemplation and enjoying the everchanging views, 320 Bayshore is what Bayfront living is all about. The architecturally designed 3-bedroom, 3-bath island style home features a lush courtyard entry, metal roof, high ceilings, windows galore, and a sunny pool. Escape into Old Florida with a contemporary twist that is only moments away from shopping, restaurants, beaches, and a short drive to all that Sarasota has to offer. Consistently loved and maintained by present owners of 20 years, it is time for the next fortunate owner to re-new and enjoy.
Location
State FL
County Sarasota
Community Bay Acres - Resub
Zoning RSF1
Rooms
Other Rooms Den/Library/Office, Great Room
Interior
Interior Features Built-in Features, Ceiling Fans(s), Eat-in Kitchen, High Ceilings, Open Floorplan, Solid Wood Cabinets, Split Bedroom, Stone Counters, Walk-In Closet(s), Window Treatments
Heating Electric, Zoned
Cooling Central Air, Zoned
Flooring Brick, Carpet, Ceramic Tile, Marble, Terrazzo
Fireplaces Type Gas
Furnishings Unfurnished
Fireplace true
Appliance Dishwasher, Disposal, Dryer, Electric Water Heater, Microwave, Range, Refrigerator, Washer
Laundry Inside, Laundry Room
Exterior
Exterior Feature French Doors
Parking Features Oversized
Garage Spaces 2.0
Pool Gunite, Heated, In Ground
Community Features Boat Ramp, Water Access
Utilities Available BB/HS Internet Available, Cable Connected, Electricity Connected, Propane
Waterfront Description Bay/Harbor
View Y/N 1
Water Access 1
Water Access Desc Bay/Harbor
View Water
Roof Type Metal
Porch Patio, Rear Porch, Screened
Attached Garage true
Garage true
Private Pool Yes
Building
Lot Description FloodZone, Near Public Transit, Street Dead-End, Paved
Entry Level Two
Foundation Slab
Lot Size Range 1/4 to less than 1/2
Sewer Septic Tank
Water Public
Architectural Style Courtyard, Custom, Florida
Structure Type Block
New Construction false
Construction Status Inspections
Schools
Elementary Schools Laurel Nokomis Elementary
Middle Schools Laurel Nokomis Middle
High Schools Venice Senior High
Others
Pets Allowed Yes
Senior Community No
Ownership Fee Simple
Monthly Total Fees $6
Acceptable Financing Cash, Conventional
Membership Fee Required Optional
Listing Terms Cash, Conventional
Special Listing Condition None
Read Less

© 2024 My Florida Regional MLS DBA Stellar MLS. All Rights Reserved.
Bought with MICHAEL SAUNDERS & COMPANY


