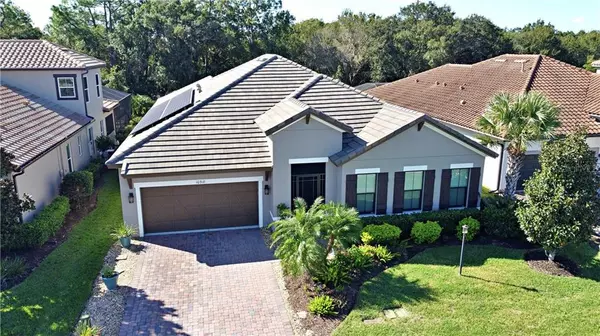For more information regarding the value of a property, please contact us for a free consultation.
10318 EASTWOOD DR Bradenton, FL 34211
Want to know what your home might be worth? Contact us for a FREE valuation!

Our team is ready to help you sell your home for the highest possible price ASAP
Key Details
Sold Price $552,000
Property Type Single Family Home
Sub Type Single Family Residence
Listing Status Sold
Purchase Type For Sale
Square Footage 2,534 sqft
Price per Sqft $217
Subdivision Rosedale Add Ph I
MLS Listing ID A4482165
Sold Date 12/14/20
Bedrooms 3
Full Baths 2
Half Baths 1
HOA Fees $116/qua
HOA Y/N Yes
Year Built 2014
Annual Tax Amount $5,325
Lot Size 9,147 Sqft
Acres 0.21
Property Description
NO CDD FEES - This newer single-family home offers plenty of space with 3 bedrooms, 2 and 1/2 baths with a large den/office, and has been freshly painted inside and out. Come home through a screened-in entryway to a rotunda foyer and plank style porcelain tile throughout the living area with tray ceilings and crown molding in the living room, dining room, and foyer. Impact-resistant thermal windows let in natural light and allow you to enjoy your view of the custom pool and woodland preserve. Screened in lanai and brick paver deck make outdoor living easy while you relax, go for a swim, put dinner on the grill, and watch your favorite program on the outdoor tv hookup. The floor plan is perfect for family gatherings offering an open living room, dining area, and kitchen space. Gourmet kitchen offers upgraded 42-inch soft close cabinets, stainless steel Whirlpool appliances including a five-burner natural gas cooktop, European style stainless steel hood, microwave oven over a conventional/convection oven, dishwasher, LG refrigerator, granite countertops, and a stainless steel sink with touch-less faucet. A large walk in custom pantry has plenty of room for all your food storage needs and a nearby butler’s pantry and two large closets can be utilized to keep you organized. Enter through the double doors to the large master suite with crown molding and windows that overlook the preserve. Relax in your en-suite bathroom with double vanities and a large walk-in shower flowing into the custom master closet. This roomy closet is conveniently connected to the laundry room offering plenty of counter and cabinet space. Across the floor plan are two large bedrooms connected by a Jack-and-Jill bathroom. Both have nice closets and a shared linen closet. Located in the back of the house is the den that is perfect for an office or home gym. Energy efficiency is not a concern with a 5kw solar panel system, solar attic vent, blown-in insulation in the outer walls, and tankless hot water heater. Keep cords hidden in smart tubes located inside the walls when you hang your large screen televisions. The whole house water filtration system provides clean water throughout. Schedule your showing today.
Location
State FL
County Manatee
Community Rosedale Add Ph I
Zoning A
Interior
Interior Features Built-in Features, Ceiling Fans(s), Walk-In Closet(s)
Heating Heat Pump
Cooling Central Air
Flooring Ceramic Tile
Fireplace false
Appliance Cooktop, Dishwasher, Disposal, Microwave, Range, Refrigerator
Exterior
Exterior Feature Irrigation System, Lighting
Garage Spaces 3.0
Pool In Ground, Screen Enclosure
Community Features Buyer Approval Required, Deed Restrictions, Fitness Center, Gated, Golf Carts OK, Pool, Tennis Courts
Utilities Available Natural Gas Connected, Public, Solar
Amenities Available Cable TV, Clubhouse, Fitness Center, Gated, Maintenance, Pool, Shuffleboard Court, Tennis Court(s), Trail(s), Vehicle Restrictions
View Park/Greenbelt, Trees/Woods
Roof Type Tile
Attached Garage true
Garage true
Private Pool Yes
Building
Lot Description Greenbelt
Story 1
Entry Level One
Foundation Slab
Lot Size Range 0 to less than 1/4
Sewer Public Sewer
Water Public
Structure Type Block,Stucco
New Construction false
Schools
Elementary Schools Braden River Elementary
Middle Schools Braden River Middle
High Schools Lakewood Ranch High
Others
Pets Allowed Yes
HOA Fee Include 24-Hour Guard,Cable TV,Pool,Escrow Reserves Fund,Maintenance Grounds
Senior Community No
Ownership Fee Simple
Monthly Total Fees $376
Membership Fee Required Required
Special Listing Condition None
Read Less

© 2024 My Florida Regional MLS DBA Stellar MLS. All Rights Reserved.
Bought with RE/MAX METRO
GET MORE INFORMATION



