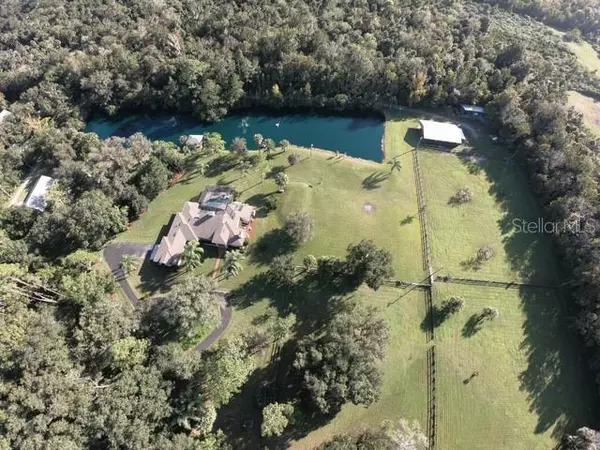For more information regarding the value of a property, please contact us for a free consultation.
2326 FLORIDA AVE Oviedo, FL 32765
Want to know what your home might be worth? Contact us for a FREE valuation!

Our team is ready to help you sell your home for the highest possible price ASAP
Key Details
Sold Price $1,100,000
Property Type Single Family Home
Sub Type Single Family Residence
Listing Status Sold
Purchase Type For Sale
Square Footage 2,777 sqft
Price per Sqft $396
Subdivision Black Hammock
MLS Listing ID O5903817
Sold Date 03/17/21
Bedrooms 4
Full Baths 4
Half Baths 2
HOA Y/N No
Year Built 1989
Annual Tax Amount $5,118
Lot Size 11.100 Acres
Acres 11.1
Lot Dimensions 842 X 648
Property Description
Welcome to Paradise! Oviedo is among the top 50 ranked cities to live in America, and this is Oviedo country living at its best with A rated schools in Oviedo and Seminole County! This gated homestead offers seclusion without isolation, being located just three miles from 417 and shopping The driveway meanders through canopied oaks before opening up to a view of this one-of-kind 11 acre estate featuring a 2,777 square foot, split plan pool home, three grazing pastures, an open field for riding ( soccer, lacrosse or football, if you prefer! ) and a 4-6 stall barn in the southwest corner. Enter the front doors of this beautiful home to a great room featuring a floor to ceiling brick fireplace, vaulted ceilings, a built in entertainment nook, and Saltillo tile which spills out to a large, screened-in lanai through two sets of French doors. From the lanai, you can enjoy a swim in the solar heated pool, a soak in a gas heated hot tub, a barbeque on the built in gas grill or just sit and enjoy the view of the 1.5 acre pond which features a covered dock, wired for power to entertain or watch sports. The spacious master suite features a sitting room with built in book cases and a gas fireplace, French doors that open onto the lanai, a large master bath ( shower and tub ) and dressing area. Of the three remaining bedrooms, two bedrooms share a bathroom, while the fourth is an en suite with pool access. All bedrooms boast generous walk in closets. The kitchen features granite counter tops, tile backsplash, center island and cooktop, stainless steel appliances, a large walk in pantry and breakfast area overlooking the lanai and pond. The barn and pasture comprise approximately 5 acres of this estate and can be subdivided. The barn has a large porch facing the pond, 2 dry storage bays for hay and bedding, a 12 X 24 climate controlled tack room including a toilet, washer, utility sink and refrigerator. Two stalls formally used for horses were converted to a storage shed to to house yard equipment, leaving 4 stalls for horses. The 4 stalls face a pasture and could be paddocked for access directly to the pasture. All stalls and pastures have automatic waterers. Additionally there is a 4 bay vehicle storage shed located behind the barn. Working from home? There is a 12 X !0 office in the 1,870 sf stucco covered, concrete block shop located to the east of the home. The shop interior is partitioned by an 8' pocket door dividing the air conditioned wood shop and office from the garage, which includes a full bath, utility sink, refrigerator and upstairs storage. Enjoy magnificent sunrises on your way out to the barn to feed the animals and breathtaking sunsets as you unwind on the dock in the evening. If you're looking to share space with nature nestled in a tranquil, serene, and private sanctuary, you've found your ready-to-move-in home!
Location
State FL
County Seminole
Community Black Hammock
Zoning A-5
Rooms
Other Rooms Inside Utility
Interior
Interior Features Ceiling Fans(s), Eat-in Kitchen, High Ceilings, Open Floorplan, Solid Surface Counters, Solid Wood Cabinets, Split Bedroom, Stone Counters, Walk-In Closet(s)
Heating Central, Electric
Cooling Central Air
Flooring Carpet, Ceramic Tile, Wood
Fireplaces Type Gas, Wood Burning
Fireplace true
Appliance Dishwasher, Disposal, Dryer, Electric Water Heater, Microwave, Range, Refrigerator, Washer
Laundry Inside, Laundry Room
Exterior
Exterior Feature Fence, French Doors, Irrigation System, Lighting, Outdoor Shower, Rain Gutters
Parking Features Driveway, Garage Door Opener, Garage Faces Side, Oversized
Garage Spaces 2.0
Fence Cross Fenced
Pool Gunite, In Ground, Outside Bath Access, Screen Enclosure, Solar Heat
Utilities Available Electricity Connected, Propane, Water Connected
Waterfront Description Pond
View Y/N 1
Water Access 1
Water Access Desc Pond
View Trees/Woods, Water
Roof Type Shingle
Porch Patio, Screened
Attached Garage true
Garage true
Private Pool Yes
Building
Lot Description Cleared, City Limits, Paved, Zoned for Horses
Entry Level One
Foundation Slab
Lot Size Range 10 to less than 20
Sewer Septic Tank
Water Canal/Lake For Irrigation
Architectural Style Contemporary, Custom
Structure Type Block
New Construction false
Others
Senior Community No
Ownership Fee Simple
Acceptable Financing Cash, Conventional
Listing Terms Cash, Conventional
Special Listing Condition None
Read Less

© 2024 My Florida Regional MLS DBA Stellar MLS. All Rights Reserved.
Bought with WATSON REALTY CORP
GET MORE INFORMATION



