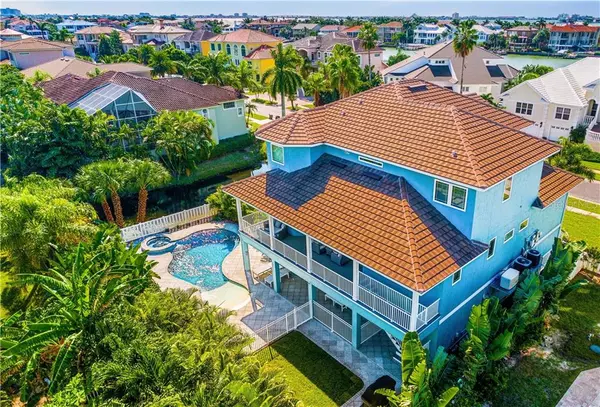For more information regarding the value of a property, please contact us for a free consultation.
6215 PASADENA POINT BLVD S Gulfport, FL 33707
Want to know what your home might be worth? Contact us for a FREE valuation!

Our team is ready to help you sell your home for the highest possible price ASAP
Key Details
Sold Price $1,350,000
Property Type Single Family Home
Sub Type Single Family Residence
Listing Status Sold
Purchase Type For Sale
Square Footage 4,032 sqft
Price per Sqft $334
Subdivision Pasadena Point Estates Ph Ii
MLS Listing ID U8103174
Sold Date 12/29/20
Bedrooms 4
Full Baths 3
Half Baths 1
Construction Status Appraisal,Inspections
HOA Fees $153/mo
HOA Y/N Yes
Year Built 2015
Annual Tax Amount $17,521
Lot Size 0.290 Acres
Acres 0.29
Lot Dimensions 87x113
Property Description
This Elegant Florida style home built in 2015 in the Pasadena Yacht and Country Club neighborhood situated in the coveted Pasadena Point Estates is a luxury dream come true. This home comes complete with quality finishes; 10 foot soaring ceilings, full house gas generator, water filtration and softener system, well water irrigation system, a 3 level elevator and smart upgrades making for a remarkable livable newer construction home. The first floor includes the formal dining room, den, expansive family room, chef’s kitchen inclusive of high end Bosch stainless appliances, gas cooktop, pot filler, double convection oven, upgraded granite counter tops, designer hardware, dry bar, and a butler's pantry across from the first floor laundry room. The master suite is luxurious with its spa style bathroom, custom California closets and has its own access to the balcony. Adjacent to the large living room are 9 Ft double sliding glass doors opening out to the fabulous verandah, great for relaxing and taking in the lushly landscaped pool area below. Access the 2nd floor by elevator or stairway to its own living area featuring a second walk in laundry room and an additional large storage room built out with custom California cabinetry. The open living room anchors the three large upstairs bedrooms. Two of the bedrooms are connected by a Jack and Jill bathroom. The third bedroom is ensuite . The second level also includes its own private verandah letting in an abundance of natural light throughout. The garage level of this stilt built home boasts a massive 3 plus car garage equipped with organized storage nooks for kayaks, bikes, workout equipment, separate walk-in storage room and accommodation for golf cart storage. Situated on a large lot with adjacent pond, the backyard oasis is surrounded by lush landscaping and is creatively designed with a separate fenced-in area with gas grill hook-up adjacent to a high end salt water Pebble Tec Brilliance pool and superior outdoor entertaining areas. Membership is available at Pasadena Yacht and Country Club which includes golf, tennis, pickle ball, marina, fitness center, Olympic size pool, and dining. It is a 24/7 guard gated community convenient to downtown St Petersburg, Gulf Beaches and 2 major airports.
Location
State FL
County Pinellas
Community Pasadena Point Estates Ph Ii
Direction S
Rooms
Other Rooms Den/Library/Office, Family Room, Formal Dining Room Separate, Inside Utility, Storage Rooms
Interior
Interior Features Ceiling Fans(s), Crown Molding, Dry Bar, Elevator, Kitchen/Family Room Combo, Solid Wood Cabinets, Stone Counters, Walk-In Closet(s), Window Treatments
Heating Central, Electric
Cooling Central Air
Flooring Carpet, Ceramic Tile, Hardwood
Fireplace false
Appliance Built-In Oven, Convection Oven, Dishwasher, Disposal, Dryer, Exhaust Fan, Gas Water Heater, Microwave, Range, Range Hood, Refrigerator, Tankless Water Heater, Washer, Water Filtration System, Water Softener, Wine Refrigerator
Laundry Inside, Laundry Room
Exterior
Exterior Feature Balcony, Irrigation System, Sliding Doors
Parking Features Driveway, Garage Door Opener, Garage Faces Side, Ground Level, Oversized, Under Building
Garage Spaces 3.0
Pool Gunite, Heated, In Ground, Lighting, Pool Sweep, Salt Water
Community Features Fitness Center, Golf, Pool, Tennis Courts
Utilities Available BB/HS Internet Available, Cable Available, Cable Connected, Electricity Connected, Phone Available, Public, Sewer Connected, Sprinkler Meter, Street Lights, Water Connected
Amenities Available Fitness Center, Gated, Golf Course, Marina, Pool, Security, Spa/Hot Tub, Tennis Court(s)
Waterfront Description Pond
View Y/N 1
View Trees/Woods, Water
Roof Type Tile
Porch Covered, Deck, Patio, Porch
Attached Garage true
Garage true
Private Pool Yes
Building
Lot Description Flood Insurance Required, FloodZone, City Limits, Near Golf Course, Near Marina, Sidewalk, Paved, Private
Story 3
Entry Level Two
Foundation Slab, Stilt/On Piling
Lot Size Range 1/4 to less than 1/2
Builder Name Hibiscus Homes LLC
Sewer Private Sewer
Water Public
Architectural Style Elevated, Florida, Key West
Structure Type Block,Stucco,Wood Frame
New Construction false
Construction Status Appraisal,Inspections
Schools
Elementary Schools Bear Creek Elementary-Pn
Middle Schools Azalea Middle-Pn
High Schools Boca Ciega High-Pn
Others
Pets Allowed Yes
HOA Fee Include 24-Hour Guard,Maintenance Grounds,Pool,Private Road,Recreational Facilities,Security
Senior Community No
Ownership Fee Simple
Monthly Total Fees $261
Acceptable Financing Cash, Conventional
Membership Fee Required Required
Listing Terms Cash, Conventional
Special Listing Condition None
Read Less

© 2024 My Florida Regional MLS DBA Stellar MLS. All Rights Reserved.
Bought with CHARLES RUTENBERG REALTY INC
GET MORE INFORMATION



