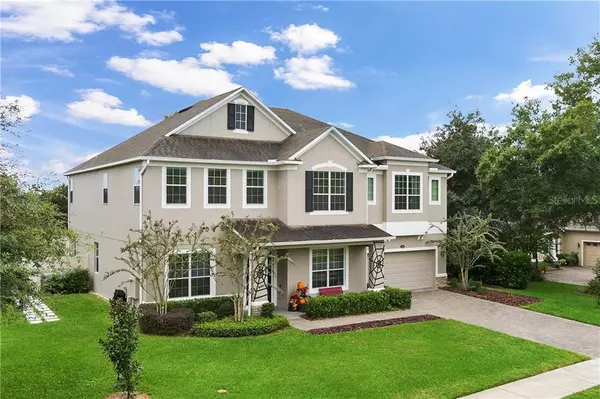For more information regarding the value of a property, please contact us for a free consultation.
2316 PARKSIDE MEADOW DR Apopka, FL 32712
Want to know what your home might be worth? Contact us for a FREE valuation!

Our team is ready to help you sell your home for the highest possible price ASAP
Key Details
Sold Price $495,000
Property Type Single Family Home
Sub Type Single Family Residence
Listing Status Sold
Purchase Type For Sale
Square Footage 4,713 sqft
Price per Sqft $105
Subdivision Wekiva Run Ph Ii-B N
MLS Listing ID O5900087
Sold Date 11/30/20
Bedrooms 4
Full Baths 4
Half Baths 1
Construction Status Appraisal,Financing,Inspections
HOA Fees $97/mo
HOA Y/N Yes
Year Built 2012
Annual Tax Amount $5,361
Lot Size 0.330 Acres
Acres 0.33
Property Description
Priced Below Appraised Value - Honey, stop the car. Don't miss out on this immaculate, better then new, energy efficient M/I home located in the beautiful gated community of Wekiva Run. The home has an estate size and feel with its volume ceilings, architectural design features, and well planned design. The downstairs boasts a stunning office space with built ins, formal dining, an amazing family room and many extra spaces and nooks. But not to be left out is a chef's dream kitchen with double ovens, a butlers pantry and beautiful cabinetry. From there head out to your oversized lot to enjoy your screened in salt water pool. Upstairs has all 4 bedrooms, 3 full baths, a media room, a game room, wet bar and a huge laundry room. There are extensive amounts of upgrades throughout this home including a whole home water softener system. The options are endless, whether you want the ability to spread out or places to spend quality time together. This community is tucked away and private yet within city limits and accessible to major roadways such as 429, 436 and 441. Plus a short drive to shopping, theme parks and several natural springs.
Location
State FL
County Orange
Community Wekiva Run Ph Ii-B N
Zoning R-1AA
Rooms
Other Rooms Bonus Room, Den/Library/Office, Formal Dining Room Separate, Inside Utility, Loft, Media Room
Interior
Interior Features Built-in Features, Ceiling Fans(s), Crown Molding, Eat-in Kitchen, High Ceilings, Kitchen/Family Room Combo, Solid Surface Counters, Solid Wood Cabinets, Walk-In Closet(s)
Heating Central
Cooling Central Air
Flooring Carpet, Tile, Wood
Fireplace false
Appliance Bar Fridge, Dishwasher, Disposal, Dryer, Electric Water Heater, Microwave, Refrigerator, Washer, Water Softener
Laundry Inside, Laundry Room, Upper Level
Exterior
Exterior Feature Fence, Irrigation System, Sidewalk
Garage Spaces 4.0
Fence Vinyl
Pool Gunite, In Ground, Salt Water, Screen Enclosure
Community Features Deed Restrictions, Gated, Irrigation-Reclaimed Water, Playground, Sidewalks
Utilities Available Electricity Connected, Sewer Connected, Sprinkler Recycled, Water Connected
Roof Type Shingle
Porch Enclosed, Front Porch, Rear Porch, Screened
Attached Garage true
Garage true
Private Pool Yes
Building
Lot Description Oversized Lot, Sidewalk
Entry Level Two
Foundation Slab
Lot Size Range 1/4 to less than 1/2
Builder Name M/I Homes
Sewer Public Sewer
Water Public
Structure Type Block,Stucco
New Construction false
Construction Status Appraisal,Financing,Inspections
Schools
Elementary Schools Wolf Lake Elem
Middle Schools Wolf Lake Middle
High Schools Apopka High
Others
Pets Allowed Yes
Senior Community No
Ownership Fee Simple
Monthly Total Fees $97
Acceptable Financing Cash, Conventional, VA Loan
Membership Fee Required Required
Listing Terms Cash, Conventional, VA Loan
Special Listing Condition None
Read Less

© 2024 My Florida Regional MLS DBA Stellar MLS. All Rights Reserved.
Bought with HOMEXPO REALTY INC


