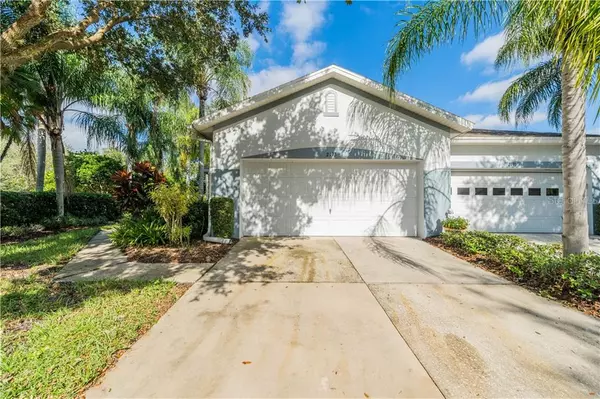For more information regarding the value of a property, please contact us for a free consultation.
2193 ACADIA GREENS DR Sun City Center, FL 33573
Want to know what your home might be worth? Contact us for a FREE valuation!

Our team is ready to help you sell your home for the highest possible price ASAP
Key Details
Sold Price $159,900
Property Type Condo
Sub Type Condominium
Listing Status Sold
Purchase Type For Sale
Square Footage 1,301 sqft
Price per Sqft $122
Subdivision Acadia Condo
MLS Listing ID T3275747
Sold Date 01/22/21
Bedrooms 3
Full Baths 2
Condo Fees $485
Construction Status Financing,Inspections
HOA Y/N No
Year Built 2001
Annual Tax Amount $1,200
Lot Size 2,178 Sqft
Acres 0.05
Property Description
This 3 bedroom 2 bath Westport model home is located on a corner lot in one of the best neighborhoods in the retirement community of Kings Point. It offers an open floor plan and the 3rd bedroom can be used as an office, den or craft room. There is a screened porch off of the living room and mature Magnolia trees in the back yard. It is just waiting for a buyer to come and add the finishing touches to make this property their home. The interior has just been painted and new toilets and bathroom sinks have been installed. The carpet has been removed but instead of replacing it the seller is offering a $5,000 allowance for flooring and a new dishwasher. Not only is this a great home but it is also being offered at a great price. With the market inventory as low as it is this property will not last long so make an appointment to see it now. (More photos to follow)
Location
State FL
County Hillsborough
Community Acadia Condo
Zoning PD
Rooms
Other Rooms Great Room, Inside Utility
Interior
Interior Features High Ceilings, Living Room/Dining Room Combo, Open Floorplan, Thermostat, Walk-In Closet(s)
Heating Central, Electric, Heat Pump
Cooling Central Air
Flooring Concrete, Tile
Fireplace false
Appliance Disposal, Dryer, Electric Water Heater, Range, Refrigerator, Washer
Laundry Laundry Room
Exterior
Exterior Feature Rain Gutters
Parking Features Driveway, Garage Door Opener
Garage Spaces 2.0
Community Features Association Recreation - Owned, Deed Restrictions, Fitness Center, Gated, Golf Carts OK, Golf, Pool, Tennis Courts
Utilities Available BB/HS Internet Available, Cable Available, Public
View Garden
Roof Type Shingle
Porch Screened
Attached Garage true
Garage true
Private Pool No
Building
Lot Description Corner Lot
Story 1
Entry Level One
Foundation Slab
Sewer Public Sewer
Water Public
Architectural Style Contemporary
Structure Type Block,Stucco
New Construction false
Construction Status Financing,Inspections
Others
Pets Allowed Yes
HOA Fee Include 24-Hour Guard,Cable TV,Pool,Escrow Reserves Fund,Maintenance Structure,Maintenance Grounds,Management,Pest Control,Recreational Facilities,Security,Trash,Water
Senior Community Yes
Pet Size Small (16-35 Lbs.)
Ownership Condominium
Monthly Total Fees $485
Acceptable Financing Cash, Conventional
Membership Fee Required None
Listing Terms Cash, Conventional
Num of Pet 1
Special Listing Condition None
Read Less

© 2025 My Florida Regional MLS DBA Stellar MLS. All Rights Reserved.
Bought with KELLER WILLIAMS REALTY S.SHORE


