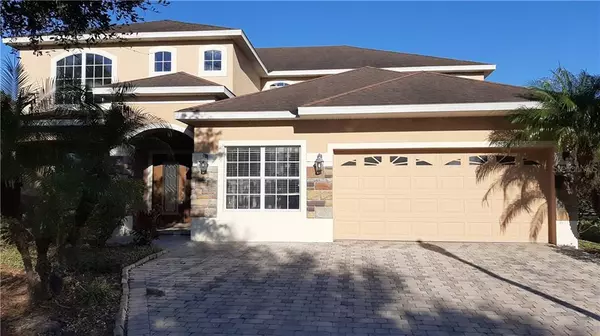For more information regarding the value of a property, please contact us for a free consultation.
5738 COVINGTON COVE WAY Orlando, FL 32829
Want to know what your home might be worth? Contact us for a FREE valuation!

Our team is ready to help you sell your home for the highest possible price ASAP
Key Details
Sold Price $480,000
Property Type Single Family Home
Sub Type Single Family Residence
Listing Status Sold
Purchase Type For Sale
Square Footage 3,529 sqft
Price per Sqft $136
Subdivision Vista Lakes N-11 Avon
MLS Listing ID S5045450
Sold Date 02/26/21
Bedrooms 5
Full Baths 3
Half Baths 1
Construction Status No Contingency
HOA Fees $41/qua
HOA Y/N Yes
Year Built 2007
Annual Tax Amount $7,298
Lot Size 0.350 Acres
Acres 0.35
Property Description
Move-in Ready and Priced to SELL--ALL NEW PAINT (Exterior and Interior), NEW HIGH GRADE LAMINATE FLOORING installed in all bedrooms and LOFT area! This 5 bedroom home PLUS HUGE LOFT has space and is designed for the large family either working and studying from home. This ideal LOT, which is situated along a designated CONSERVATION area--no backyard neighbors! Enter the two-story HIGH CEILING (20ft) foyer and you'll be immediately impressed with the variety of spaces for work and play all in this wonderfully designed home. The combined living and dining room areas provide for flexible spaces for that creative home decorator and then strategically located on your right is the HOME OFFICE. For the family chef, they won't be disappointed and will agree that the convenient 42” inch cabinets combined with the ample counter space and direct views of the family pool and deck area is a great feature this home offers. Also the views of the tranquil conservation out to the backyard are simply to be enjoyed every day. The adjacent breakfast nook with built-in pantry encourages a natural gathering family space for everyone to spend time together during meal time. The OWNER'S SUITE is located DOWNSTAIRS and features a BONUS SPACE, WALK-IN CLOSET, DUAL SPLIT VANITIES, and a SOAKER TUB with separate shower stall. At the top of the stairs, that discretionary home buyer will find an OVERSIZED LOFT space ready for a wide choice of uses to include: a GAME ROOM, MOVIE LOUNGE, or just a PLAYROOM. Three additional good-size bedrooms are located on the second floor, each with generous size WALK-IN CLOSETS. Two full bathrooms are also located upstairs, one being a Jack n' Jill with a DOUBLE SINK. You'll love the RESORT LIKE AMENITIES of Vista Lakes Villages---including multiple pools, one with lap lanes, another with a water slide, volleyball and tennis courts, baseball and soccer fields, and a Fitness Center, all included in the LOW HOA fee. Plus the subdivision offers miles of great walking paths, beautiful neighborhood landscaping, and grocery stores, banks, and restaurants all within the Vista Lakes community, you'll feel right at home!
Location
State FL
County Orange
Community Vista Lakes N-11 Avon
Zoning PD/AN
Rooms
Other Rooms Den/Library/Office, Family Room, Loft, Storage Rooms
Interior
Interior Features Eat-in Kitchen, High Ceilings, Kitchen/Family Room Combo, Open Floorplan, Stone Counters, Thermostat, Walk-In Closet(s), Window Treatments
Heating Baseboard, Electric
Cooling Central Air
Flooring Carpet, Ceramic Tile, Laminate
Furnishings Unfurnished
Fireplace false
Appliance Built-In Oven, Cooktop, Dishwasher, Disposal, Electric Water Heater, Ice Maker, Microwave, Range Hood, Refrigerator
Laundry Inside
Exterior
Exterior Feature Fence, Irrigation System
Parking Features Garage Door Opener, Ground Level, Off Street
Garage Spaces 2.0
Fence Wood
Pool Deck, Gunite, In Ground, Other, Outside Bath Access, Pool Alarm
Utilities Available Cable Connected, Water Connected
View Pool, Trees/Woods
Roof Type Shingle
Porch Covered, Deck, Patio
Attached Garage true
Garage true
Private Pool Yes
Building
Lot Description Conservation Area, In County, Sidewalk, Paved
Story 2
Entry Level Two
Foundation Slab
Lot Size Range 1/4 to less than 1/2
Sewer Public Sewer
Water Public
Architectural Style Contemporary
Structure Type Block,Stucco
New Construction false
Construction Status No Contingency
Schools
Elementary Schools Vista Lakes Elem
Middle Schools Odyssey Middle
High Schools Colonial High
Others
Pets Allowed Size Limit
Senior Community No
Pet Size Large (61-100 Lbs.)
Ownership Fee Simple
Monthly Total Fees $41
Membership Fee Required Required
Special Listing Condition None
Read Less

© 2024 My Florida Regional MLS DBA Stellar MLS. All Rights Reserved.
Bought with RE/MAX PRIME PROPERTIES


