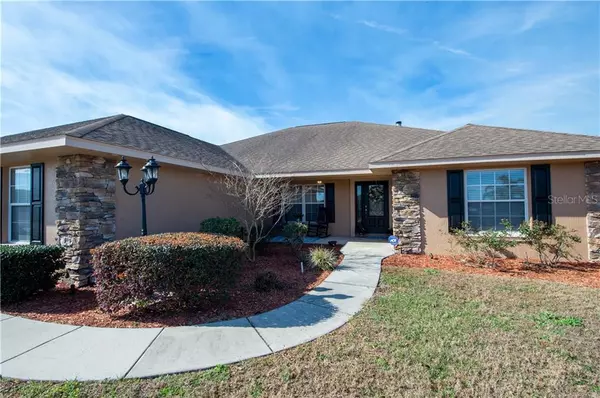For more information regarding the value of a property, please contact us for a free consultation.
10700 SE 73RD AVE Belleview, FL 34420
Want to know what your home might be worth? Contact us for a FREE valuation!

Our team is ready to help you sell your home for the highest possible price ASAP
Key Details
Sold Price $282,000
Property Type Single Family Home
Sub Type Single Family Residence
Listing Status Sold
Purchase Type For Sale
Square Footage 2,326 sqft
Price per Sqft $121
Subdivision Green Meadows
MLS Listing ID T3283972
Sold Date 02/26/21
Bedrooms 3
Full Baths 2
HOA Y/N No
Year Built 2006
Annual Tax Amount $2,985
Lot Size 0.570 Acres
Acres 0.57
Lot Dimensions 131x191
Property Description
Beautiful customized 3 bedroom plus den/office on over 1/2 acre with no rear neighbors, just open field with gorgeous sunsets! Decorative stonework on exterior and covered front porch welcome you. The Great Room is warm and inviting with the stacked stone fireplace with accent lights and vaulted ceiling. Open floor plan with large kitchen with bar overlooking the great room, 42" tiered wood cabinets with crown molding, pantry closet with roll out shelves, 4 deep pot drawers, recessed lights, under-cabinet lighting, some glass front cabinets, all appliances including a brand new French door Stainless refrigerator, under-sink water filter, pull-out trash bin and adjoining breakfast nook with large window. The large master bedroom (18'x15') has trey ceiling with recessed lighting and large walk-in closet. Master bath has garden tub with jets and separate shower, double sinks and pocket door. Split bedroom floor plan. All bedrooms have walk-in closets. Bedroom #3 has a 11ft closet. The den is off the breakfast room and would make a great nursery, office, gym or hobby room. The inside Laundry Room/Mud Room has laundry sink, closet, washer & dryer. House customized with 5" baseboards, arched doorways and columns in dining room. Entire house has double-paned windows. Security System including in garage. Main areas are 18" ceramic tile and bedrooms are Laminate flooring. All rooms have ceiling fans. Large linen closets. Lots of large windows provide wonderful cross breeze in Spring and Fall. Entire rear yard is fenced with two double gates for easy storage of boat or RV. Large corner lot. Rear porch has ceiling fan, extended 29ft concrete slab patio and is wired for a TV and hot tub. Extra outside outlets on exterior walls and soffits for holiday lights. Extra insulation was added in the exterior concrete walls. Garage has pull-down stairs for attic access and attic has plywood floors for storage. Garage has plug for generator. Textured interior walls with rounded corners. Guest bath features dual sinks, glass sliding doors and pocket door separating sink area from shower area. Sprinkler system. Exterior recently painted June 2020. Nice country feel to the neighborhood. Belleview is conveniently located between Ocala and The Villages with restaurants, shops, medical & hospitals, and movie theaters and a few minutes to I-75. Many golf courses nearby. Approx. 10 miles to Santos Trailhead for great walking or bicycling. Publix grocery and Walmart nearby. Seller says the sunsets are amazing from the rear yard and the neighborhood is quiet and peaceful and neighbors are friendly.
Location
State FL
County Marion
Community Green Meadows
Zoning R1
Rooms
Other Rooms Attic, Breakfast Room Separate, Den/Library/Office, Great Room, Inside Utility
Interior
Interior Features Cathedral Ceiling(s), Ceiling Fans(s), Eat-in Kitchen, High Ceilings, Living Room/Dining Room Combo, Open Floorplan, Split Bedroom, Tray Ceiling(s), Vaulted Ceiling(s), Walk-In Closet(s)
Heating Central, Electric, Heat Pump
Cooling Central Air
Flooring Laminate, Tile
Fireplaces Type Living Room, Wood Burning
Fireplace true
Appliance Dishwasher, Disposal, Dryer, Electric Water Heater, Microwave, Range, Refrigerator, Washer, Water Filtration System
Laundry Inside, Laundry Room
Exterior
Exterior Feature Fence, Irrigation System, Lighting, Sprinkler Metered
Parking Features Garage Door Opener, Garage Faces Side
Garage Spaces 2.0
Fence Chain Link
Community Features Deed Restrictions
Utilities Available Cable Connected, Electricity Connected, Public, Sprinkler Meter, Underground Utilities, Water Connected
Roof Type Shingle
Porch Covered, Patio, Rear Porch
Attached Garage true
Garage true
Private Pool No
Building
Lot Description Corner Lot, City Limits, Level, Oversized Lot, Paved
Story 1
Entry Level One
Foundation Slab
Lot Size Range 1/2 to less than 1
Sewer Septic Tank
Water Public
Architectural Style Contemporary, Ranch
Structure Type Block,Stone,Stucco
New Construction false
Schools
Elementary Schools Emerald Shores Elem. School
Middle Schools Belleview Middle School
High Schools Belleview High School
Others
Pets Allowed Yes
Senior Community No
Ownership Fee Simple
Acceptable Financing Cash, Conventional
Listing Terms Cash, Conventional
Special Listing Condition None
Read Less

© 2024 My Florida Regional MLS DBA Stellar MLS. All Rights Reserved.
Bought with FONTANA REALTY WEST OCALA
GET MORE INFORMATION



