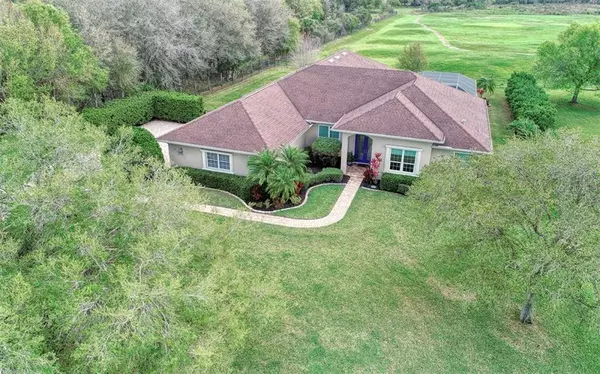For more information regarding the value of a property, please contact us for a free consultation.
1143 PALM VIEW RD Sarasota, FL 34240
Want to know what your home might be worth? Contact us for a FREE valuation!

Our team is ready to help you sell your home for the highest possible price ASAP
Key Details
Sold Price $700,000
Property Type Single Family Home
Sub Type Single Family Residence
Listing Status Sold
Purchase Type For Sale
Square Footage 3,493 sqft
Price per Sqft $200
Subdivision Oak Ford Golf Club
MLS Listing ID A4491185
Sold Date 04/27/21
Bedrooms 3
Full Baths 3
Construction Status Inspections
HOA Fees $55/qua
HOA Y/N Yes
Year Built 2004
Annual Tax Amount $5,669
Lot Size 0.680 Acres
Acres 0.68
Property Description
Pride of ownership exhibits this meticulously private maintained country lifestyle in the deed restricted community of Oak Ford. Experience this exceptional open floor plan that offers 3500 sq ft and virtually almost an acre of property. As you approach this home the paver driveway leads you to a 3-car side load garage. First impression you are exposed by 8' Front Double Entry Doors which are Etched to give natural lighting into this home. The focal point is the Soaring 12' step ceilings, crown molding that is featured in your Formal Living Room/Dining Room with Living Room Glass 8' Sliders, out to the expansive paver Lanai with extended patio, summer kitchen, complete the perfect setting whether you are entertaining family and friends or quiet personal time. Large Master Suite wing area that has a detailed tray ceiling, also features an office that is perfect and private for “work from home” world. The Kitchen has all additional complements, Stainless Appliances, Cherry 42” stepped Cabinets, Granite, Central Vacuum System, Walk-In-Pantry, Butler's Pantry Area, and Breakfast Bar. In your Breakfast area you have views from your Aquarium Glass Window that looks on to the pool. Not to mention an enormous Family Room with detailed Coffered Ceiling with crown molding. The Guest Wing side has a pocket door that makes this side of the home very private and features its own Air Conditioning Zone, and En Suite Bathrooms. Last in the rear of the Home there is a Bonus Room that has a full-service Wet Bar that could be used as a Media Entertainment Room, Gym, or could be turned into an In-Law quest quarters or an additional bedroom. For peace of mind windows were replaced with Impact Glass. It is located in one of Sarasota's premier A-Rated School Districts, Famous Siesta Key Beach and now Miles to the new Waterside Place Town Center of Lakewood Ranch for shopping and entertainment.
Location
State FL
County Sarasota
Community Oak Ford Golf Club
Zoning OUE
Rooms
Other Rooms Attic, Bonus Room, Den/Library/Office, Family Room, Formal Dining Room Separate, Formal Living Room Separate, Inside Utility
Interior
Interior Features Ceiling Fans(s), Central Vaccum, Crown Molding, High Ceilings, Living Room/Dining Room Combo, Open Floorplan, Solid Surface Counters, Solid Wood Cabinets, Split Bedroom, Tray Ceiling(s), Walk-In Closet(s), Window Treatments
Heating Central, Heat Pump
Cooling Central Air
Flooring Carpet, Ceramic Tile
Furnishings Unfurnished
Fireplace false
Appliance Dishwasher, Disposal, Dryer, Kitchen Reverse Osmosis System, Microwave, Range, Refrigerator, Washer, Water Softener
Laundry Inside, Laundry Closet, Laundry Room
Exterior
Exterior Feature Irrigation System, Lighting, Outdoor Grill, Sliding Doors
Parking Features Driveway, Garage Door Opener
Garage Spaces 3.0
Pool Heated, In Ground, Salt Water
Community Features Deed Restrictions
Utilities Available Sprinkler Well
View Pool
Roof Type Shingle
Porch Covered, Deck, Patio, Porch, Screened
Attached Garage true
Garage true
Private Pool Yes
Building
Lot Description In County, Oversized Lot, Paved, Private
Entry Level One
Foundation Slab
Lot Size Range 1/2 to less than 1
Sewer Public Sewer
Water Well
Structure Type Block,Stucco
New Construction false
Construction Status Inspections
Schools
Elementary Schools Tatum Ridge Elementary
Middle Schools Mcintosh Middle
Others
Pets Allowed Yes
Senior Community No
Ownership Fee Simple
Monthly Total Fees $55
Acceptable Financing Cash, Conventional
Membership Fee Required Required
Listing Terms Cash, Conventional
Special Listing Condition None
Read Less

© 2024 My Florida Regional MLS DBA Stellar MLS. All Rights Reserved.
Bought with COLDWELL BANKER REALTY
GET MORE INFORMATION



