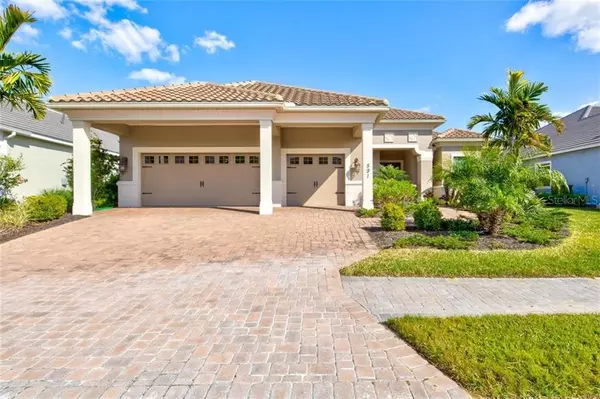For more information regarding the value of a property, please contact us for a free consultation.
591 MAST DR Bradenton, FL 34208
Want to know what your home might be worth? Contact us for a FREE valuation!

Our team is ready to help you sell your home for the highest possible price ASAP
Key Details
Sold Price $1,100,000
Property Type Single Family Home
Sub Type Single Family Residence
Listing Status Sold
Purchase Type For Sale
Square Footage 2,729 sqft
Price per Sqft $403
Subdivision Harbour Walk
MLS Listing ID A4494000
Sold Date 04/16/21
Bedrooms 3
Full Baths 3
Construction Status Financing,Inspections
HOA Fees $39
HOA Y/N Yes
Year Built 2018
Annual Tax Amount $11,806
Lot Size 10,454 Sqft
Acres 0.24
Lot Dimensions 80x131
Property Description
Welcome to 591 Mast Drive ~ Superlative Florida Waterfront Living within the gated community of Harbour Walk in The Inlets. This stunning 2018 built Neal Signature Homes "Carmel" model includes all the finest for your enjoyment. The expansive single level floorplan features three bedroom suites, dedicated office, stunning open kitchen, plus the Club Room - a perfect media/game room adjoining the outdoor kitchen and lanai. A contemporary and inviting color palette is pleasing to the eye and truly timeless to match any décor. Your custom kitchen configuration is accented by an extended island with hidden cabinets and USB outlets, chic high-end black stainless steal appliances including double convection oven, five burner natural gas cooktop and French door refrigerator. The property is equipped with a Generac 22KW Generator run on natural gas that will automatically activate during loss of power. Hurricane shutters as well as remote hurricane screens on the lanai openings give peace of mind in case of storm. A three car garage allows ample parking together with workshop space, additional cabinetry and a second refrigerator. The attic has also been upgraded to include 132 sqft of finished floor space for extra storage and a radiant barrier installed for energy efficiency and temperature control. Literally all the "bells and whistles" one could imagine - video cameras and security system, remote entry, a/c control, pool lighting and temperature control technology directly from your phone, whether you're home or away. Harbour Walk is a small gated enclave of executive homes situated on protected canals with lock access to the Manatee River. The community also features walking trails, tennis, pickleball, kayak launch, fishing pier, and playground. Virtual walk-through available at: https://my.matterport.com/show/?m=DUJyGYhAYZo&mls=1
Location
State FL
County Manatee
Community Harbour Walk
Zoning BR_R-1
Rooms
Other Rooms Den/Library/Office, Family Room, Great Room, Inside Utility
Interior
Interior Features Built-in Features, Ceiling Fans(s), Coffered Ceiling(s), Crown Molding, Eat-in Kitchen, High Ceilings, In Wall Pest System, Open Floorplan, Solid Surface Counters, Split Bedroom, Thermostat, Walk-In Closet(s)
Heating Central, Electric
Cooling Central Air
Flooring Ceramic Tile, Laminate
Furnishings Unfurnished
Fireplace false
Appliance Built-In Oven, Cooktop, Dishwasher, Disposal, Microwave, Refrigerator
Laundry Inside, Laundry Room
Exterior
Exterior Feature Hurricane Shutters, Irrigation System, Lighting, Outdoor Grill, Outdoor Kitchen, Rain Gutters, Sidewalk, Sliding Doors, Sprinkler Metered
Parking Features Covered, Driveway, Garage Door Opener, Off Street, Oversized, Portico, Workshop in Garage
Garage Spaces 3.0
Fence Other
Pool Fiber Optic Lighting, Gunite, Heated, In Ground, Lighting, Screen Enclosure
Community Features Deed Restrictions, Gated, Playground, Sidewalks, Special Community Restrictions, Tennis Courts, Water Access, Waterfront
Utilities Available BB/HS Internet Available, Cable Connected, Electricity Connected, Natural Gas Connected, Public, Sprinkler Meter, Street Lights, Underground Utilities
Amenities Available Fence Restrictions, Gated
Waterfront Description Canal - Freshwater,Freshwater Canal w/Lift to Saltwater Canal
View Y/N 1
Water Access 1
Water Access Desc Canal - Freshwater,Freshwater Canal w/Lift to Saltwater Canal
View Pool, Trees/Woods, Water
Roof Type Tile
Porch Covered, Front Porch, Patio, Rear Porch, Screened
Attached Garage true
Garage true
Private Pool Yes
Building
Lot Description FloodZone, City Limits, Sidewalk, Paved
Story 1
Entry Level One
Foundation Slab
Lot Size Range 0 to less than 1/4
Builder Name Neal Signature Homes
Sewer Public Sewer
Water Public
Architectural Style Custom, Florida
Structure Type Block,Stucco
New Construction false
Construction Status Financing,Inspections
Schools
Elementary Schools William H. Bashaw Elementary
Middle Schools Carlos E. Haile Middle
High Schools Braden River High
Others
Pets Allowed Yes
HOA Fee Include 24-Hour Guard,Cable TV,Common Area Taxes,Escrow Reserves Fund,Management,Recreational Facilities
Senior Community No
Ownership Fee Simple
Monthly Total Fees $242
Acceptable Financing Cash, Conventional
Membership Fee Required Required
Listing Terms Cash, Conventional
Special Listing Condition None
Read Less

© 2025 My Florida Regional MLS DBA Stellar MLS. All Rights Reserved.
Bought with DWELL REAL ESTATE


