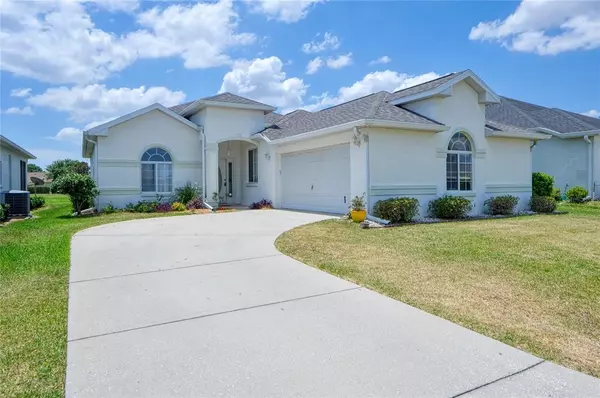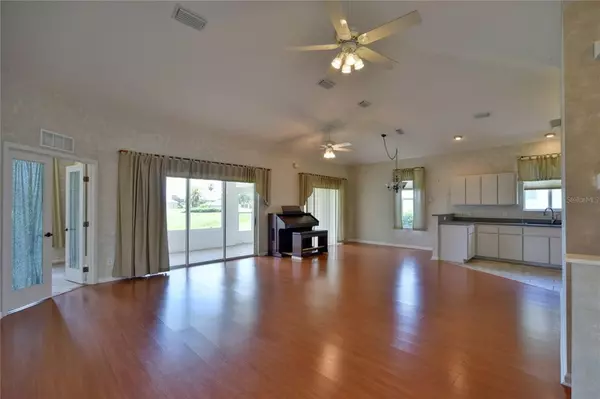For more information regarding the value of a property, please contact us for a free consultation.
2381 NW 53RD AVENUE RD Ocala, FL 34482
Want to know what your home might be worth? Contact us for a FREE valuation!

Our team is ready to help you sell your home for the highest possible price ASAP
Key Details
Sold Price $229,000
Property Type Single Family Home
Sub Type Single Family Residence
Listing Status Sold
Purchase Type For Sale
Square Footage 1,485 sqft
Price per Sqft $154
Subdivision Ocala Palms
MLS Listing ID OM621066
Sold Date 06/24/21
Bedrooms 3
Full Baths 2
Construction Status Inspections
HOA Fees $224/mo
HOA Y/N Yes
Year Built 1999
Annual Tax Amount $1,901
Lot Size 5,662 Sqft
Acres 0.13
Lot Dimensions 55x105
Property Description
LIGHT & BRIGHT GOLF COURSE FRONT HOME IN OCALA PALMS! Foyer entry welcomes you to the open floor plan with spacious family room featuring wood laminate flooring & dual sliders overlooking the golf course. Spacious master bedroom with tray ceilings and elegant french door entry. Master bathroom features his and her sinks and walk in closet. Well equipped kitchen with solid surface countertops and dining area just off of the kitchen. Third bedroom with glass french doors makes for the perfect den or office. Spare bathroom and bedroom are nestled at the front of the house for your guests privacy. Inside laundry with utility sink. Expansive screened porch with tile flooring has tremendous views of the 18th fairway. Owner has vinyl windows for this porch that can easily be re-installed too! Located just behind the tee boxes for the 18th hole so no worries about stray golf balls! Roof replaced in 2018 and A/C replaced in 2019! All the work has been done so you can enjoy your new Florida home in Ocala Palms and spend your time golfing, playing tennis, swimming in the outdoor or indoor pool or participating in the many community activities. Enjoy dinner every evening in the community restaurant too!
Location
State FL
County Marion
Community Ocala Palms
Zoning PUD
Interior
Interior Features Ceiling Fans(s), High Ceilings, Living Room/Dining Room Combo, Open Floorplan, Walk-In Closet(s), Window Treatments
Heating Heat Pump
Cooling Central Air
Flooring Carpet, Laminate, Tile
Fireplace false
Appliance Dishwasher, Electric Water Heater, Microwave, Range, Refrigerator
Laundry Inside
Exterior
Exterior Feature French Doors, Irrigation System, Rain Gutters, Sliding Doors
Parking Features Garage Door Opener, Garage Faces Side
Garage Spaces 2.0
Community Features Deed Restrictions, Fitness Center, Gated, Golf Carts OK, Golf, Pool, Tennis Courts
Utilities Available Electricity Connected, Sewer Connected, Water Connected
Amenities Available Clubhouse, Fence Restrictions, Fitness Center, Gated, Pool, Recreation Facilities, Spa/Hot Tub, Tennis Court(s)
View Golf Course
Roof Type Shingle
Porch Rear Porch, Screened
Attached Garage true
Garage true
Private Pool No
Building
Lot Description On Golf Course, Paved
Story 1
Entry Level One
Foundation Slab
Lot Size Range 0 to less than 1/4
Sewer Public Sewer
Water Public
Structure Type Block,Stucco
New Construction false
Construction Status Inspections
Others
Pets Allowed Yes
HOA Fee Include 24-Hour Guard,Pool,Maintenance Grounds,Trash
Senior Community Yes
Pet Size Medium (36-60 Lbs.)
Ownership Fee Simple
Monthly Total Fees $224
Acceptable Financing Cash, Conventional, FHA, VA Loan
Membership Fee Required Required
Listing Terms Cash, Conventional, FHA, VA Loan
Num of Pet 2
Special Listing Condition None
Read Less

© 2025 My Florida Regional MLS DBA Stellar MLS. All Rights Reserved.
Bought with FONTANA REALTY WEST OCALA


