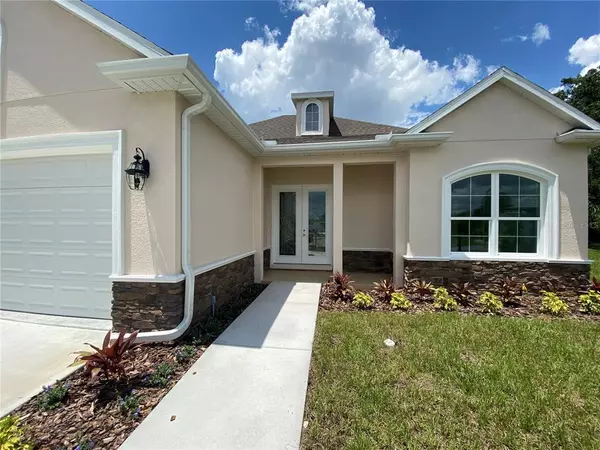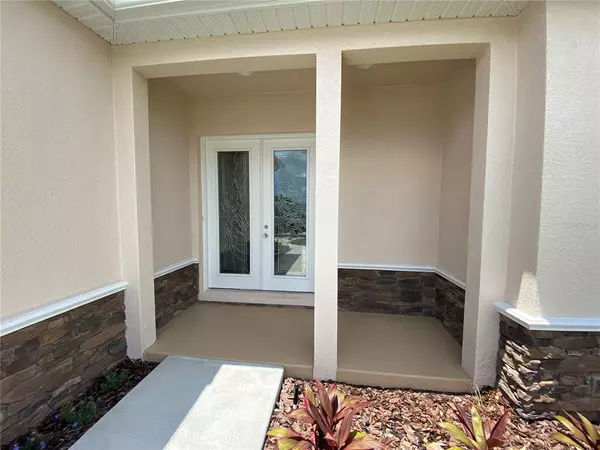For more information regarding the value of a property, please contact us for a free consultation.
103 KILBY WAY Sun City Center, FL 33573
Want to know what your home might be worth? Contact us for a FREE valuation!

Our team is ready to help you sell your home for the highest possible price ASAP
Key Details
Sold Price $375,000
Property Type Single Family Home
Sub Type Single Family Residence
Listing Status Sold
Purchase Type For Sale
Square Footage 1,602 sqft
Price per Sqft $234
Subdivision Sun City Center Unit 35
MLS Listing ID T3266746
Sold Date 09/08/21
Bedrooms 3
Full Baths 2
Construction Status Inspections
HOA Fees $3/ann
HOA Y/N Yes
Year Built 2021
Annual Tax Amount $716
Lot Size 9,583 Sqft
Acres 0.22
Property Description
Rare New Construction opportunity in St Andrew's Estates, one of Sun City Center's best kept secrets. This 3-bedroom, 2-bathroom home has over 1,600 sq ft of generous living space. This light and bright home has 10 ft ceilings throughout. Gorgeous gray tile flooring and vaulted ceilings encompass the main living areas. The gourmet kitchen features 42-inch white shaker cabinets with crown molding, granite countertops and stainless-steel appliances. The master suit has a tray ceiling with crown molding and an en-suite bathroom. The master bathroom features walk-in shower with frameless door, dual sinks, and his and hers closets. 5-1/4-inch base boards, upgraded 8 ft doors and ceiling fans are throughout. Hurricane impacts resistant windows and rain gutters. There is a covered screen lanai. Home is located in a cul-de-sac with an oversized lot. Don't let this opportunity pass you by. Call today to learn more!
Location
State FL
County Hillsborough
Community Sun City Center Unit 35
Zoning PD-MU
Interior
Interior Features Ceiling Fans(s), Crown Molding, Living Room/Dining Room Combo, Open Floorplan, Vaulted Ceiling(s)
Heating Central, Electric
Cooling Central Air
Flooring Carpet, Ceramic Tile
Fireplace false
Appliance Dishwasher, Disposal, Microwave, Range, Refrigerator
Laundry Laundry Room
Exterior
Exterior Feature Irrigation System, Rain Gutters, Sidewalk
Parking Features Oversized
Garage Spaces 2.0
Community Features Deed Restrictions, Golf Carts OK
Utilities Available BB/HS Internet Available, Electricity Connected, Sewer Connected, Water Available
Roof Type Shingle
Porch Rear Porch
Attached Garage true
Garage true
Private Pool No
Building
Lot Description Cul-De-Sac, Oversized Lot, Sidewalk
Entry Level One
Foundation Slab
Lot Size Range 0 to less than 1/4
Builder Name David A Schmitt Jr Building Contractor Inc.
Sewer Public Sewer
Water Public
Structure Type Block,Stucco
New Construction true
Construction Status Inspections
Others
Pets Allowed Yes
Senior Community Yes
Ownership Fee Simple
Monthly Total Fees $27
Acceptable Financing Cash, Conventional, FHA, VA Loan
Membership Fee Required Required
Listing Terms Cash, Conventional, FHA, VA Loan
Special Listing Condition None
Read Less

© 2024 My Florida Regional MLS DBA Stellar MLS. All Rights Reserved.
Bought with CENTURY 21 BEGGINS ENTERPRISES
GET MORE INFORMATION



