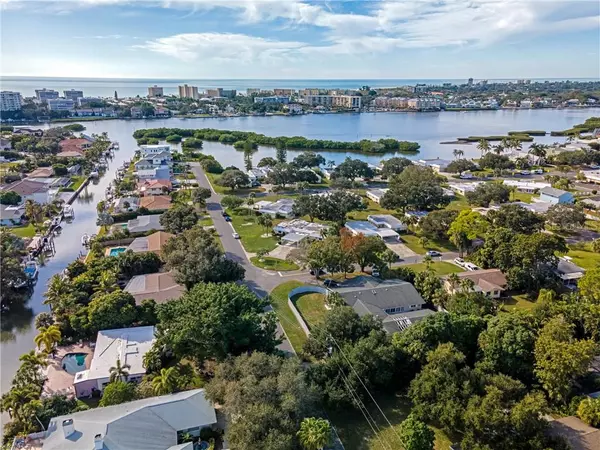For more information regarding the value of a property, please contact us for a free consultation.
5948 DRIFTWOOD AVE #13 Sarasota, FL 34231
Want to know what your home might be worth? Contact us for a FREE valuation!

Our team is ready to help you sell your home for the highest possible price ASAP
Key Details
Sold Price $265,900
Property Type Condo
Sub Type Condominium
Listing Status Sold
Purchase Type For Sale
Square Footage 1,156 sqft
Price per Sqft $230
Subdivision Baywood Colony Sec 1
MLS Listing ID A4487635
Sold Date 03/12/21
Bedrooms 2
Full Baths 2
HOA Fees $586/mo
HOA Y/N Yes
Year Built 1973
Annual Tax Amount $2,217
Property Description
This “West of Trail” Villa is located on a corner lot in the maintenance free and small pet friendly community of Baywood Colony. No matter if you're looking for a second Florida home or a full-time residence you'll find this ready to move in Villa a perfect choice. With the intercoastal waterway just steps away and the famous Siesta Key Beach with its white quartz sand just minutes away you'll find yourself living in Paradise. It features a large master bedroom, granite counter tops, stainless steel appliances, crown molding, chair-railing, built in 5.1 surround sound system, and much much more. Please view the Matterport “Dollhouse” (Tour 1) for a digital tour of the Villa along with a video tour (Tour 2) of the Villa and surrounding community. The Villa is also available for in-person or virtual showings.
Location
State FL
County Sarasota
Community Baywood Colony Sec 1
Zoning RMF2
Interior
Interior Features Built-in Features, Ceiling Fans(s), Crown Molding, Eat-in Kitchen, High Ceilings, Kitchen/Family Room Combo, Open Floorplan, Solid Surface Counters, Split Bedroom, Stone Counters, Thermostat, Tray Ceiling(s), Walk-In Closet(s), Window Treatments
Heating Central
Cooling Central Air
Flooring Travertine
Furnishings Unfurnished
Fireplace false
Appliance Dishwasher, Disposal, Electric Water Heater, Ice Maker, Microwave, Range, Refrigerator
Laundry Laundry Room
Exterior
Exterior Feature Irrigation System, Rain Gutters, Sidewalk, Sliding Doors
Parking Features Driveway, Ground Level, On Street
Community Features Buyer Approval Required, Deed Restrictions, Fitness Center, No Truck/RV/Motorcycle Parking, Pool, Waterfront
Utilities Available Cable Available, Cable Connected, Electricity Available, Electricity Connected, Fiber Optics, Fire Hydrant, Phone Available, Sewer Available, Sewer Connected, Street Lights, Underground Utilities, Water Available, Water Connected
Amenities Available Cable TV, Clubhouse, Fitness Center, Lobby Key Required, Maintenance, Pool, Recreation Facilities, Sauna, Vehicle Restrictions
Roof Type Membrane
Porch Enclosed
Garage false
Private Pool No
Building
Lot Description Corner Lot, Level, Paved
Story 1
Entry Level One
Foundation Slab
Sewer Public Sewer
Water Public
Architectural Style Traditional
Structure Type Stucco
New Construction false
Schools
Elementary Schools Phillippi Shores Elementary
Middle Schools Brookside Middle
High Schools Riverview High
Others
Pets Allowed Number Limit, Size Limit, Yes
HOA Fee Include Cable TV,Common Area Taxes,Pool,Escrow Reserves Fund,Insurance,Maintenance Structure,Maintenance Grounds,Maintenance,Management,Pest Control,Pool,Sewer,Trash,Water
Senior Community No
Pet Size Small (16-35 Lbs.)
Ownership Condominium
Monthly Total Fees $586
Acceptable Financing Cash, Conventional
Membership Fee Required Required
Listing Terms Cash, Conventional
Num of Pet 1
Special Listing Condition None
Read Less

© 2024 My Florida Regional MLS DBA Stellar MLS. All Rights Reserved.
Bought with PREFERRED SHORE


