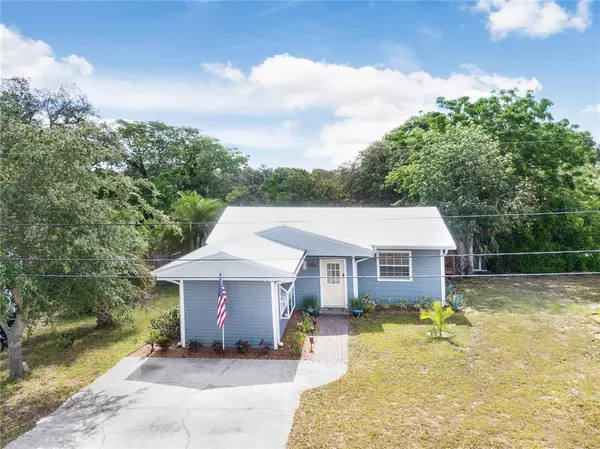For more information regarding the value of a property, please contact us for a free consultation.
1306 SUTHERLAND DR Palm Harbor, FL 34683
Want to know what your home might be worth? Contact us for a FREE valuation!

Our team is ready to help you sell your home for the highest possible price ASAP
Key Details
Sold Price $335,000
Property Type Single Family Home
Sub Type Single Family Residence
Listing Status Sold
Purchase Type For Sale
Square Footage 1,208 sqft
Price per Sqft $277
Subdivision Sutherland Heights
MLS Listing ID T3311548
Sold Date 06/30/21
Bedrooms 3
Full Baths 2
Construction Status Inspections
HOA Y/N No
Year Built 1954
Annual Tax Amount $3,572
Lot Size 6,534 Sqft
Acres 0.15
Property Description
Charming Sutherland Heights cottage in the heart of Palm Harbor only moments away from the downtown restaurants, bars and micro-breweries. Completely remodeled in 2019 this home will not disappoint boasting newer metal roof, siding, HVAC, luxury vinyl wide plank flooring, bathrooms, kitchen with quartz counters & stainless steel appliances, fencing, electrical and plumbing. An abundance of natural lights and open living floorplan makes this a perfect entertaining space leading to a large expansive wooden deck and fully fenced yard. Situated on a premium corner homesite with the added bonus that being one of the highest points in the area no flood insurance is required. A perfect location being only 2 miles to Ozona, 6.4 miles to Honeymoon Island and 4.4 miles to downtown Dunedin makes this a wonderful home. Currently zoned for Ozona Elementary, Palm Harbor Middle and Palm Harbor University High School. Please check out the 3D Matter Tour and Dollhouse view and schedule your private showing.
Location
State FL
County Pinellas
Community Sutherland Heights
Zoning R-3
Interior
Interior Features Ceiling Fans(s), Eat-in Kitchen, Solid Wood Cabinets
Heating Central
Cooling Central Air
Flooring Laminate
Fireplace false
Appliance Convection Oven, Dishwasher, Microwave, Range, Refrigerator
Exterior
Exterior Feature Fence, French Doors
Parking Features Driveway
Fence Wood
Utilities Available BB/HS Internet Available, Electricity Connected
Roof Type Concrete,Metal
Porch Deck, Patio
Garage false
Private Pool No
Building
Entry Level One
Foundation Crawlspace
Lot Size Range 0 to less than 1/4
Sewer Public Sewer
Water Public
Structure Type Vinyl Siding,Wood Frame
New Construction false
Construction Status Inspections
Schools
Elementary Schools Ozona Elementary-Pn
Middle Schools Palm Harbor Middle-Pn
High Schools Palm Harbor Univ High-Pn
Others
Senior Community No
Ownership Fee Simple
Acceptable Financing Cash, Conventional, FHA, VA Loan
Listing Terms Cash, Conventional, FHA, VA Loan
Special Listing Condition None
Read Less

© 2025 My Florida Regional MLS DBA Stellar MLS. All Rights Reserved.
Bought with KELLER WILLIAMS REALTY


