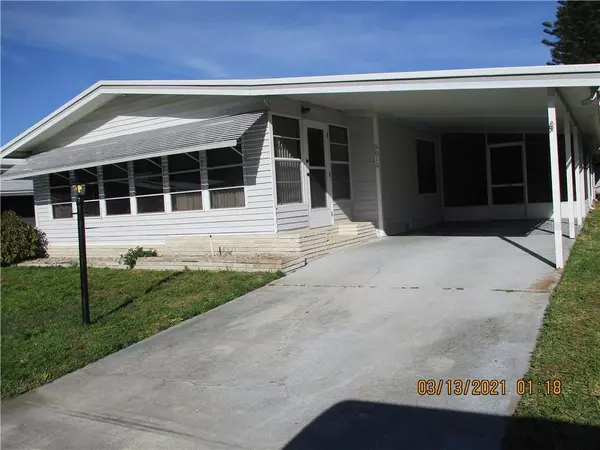For more information regarding the value of a property, please contact us for a free consultation.
6610 WESTCHESTER DR NE Winter Haven, FL 33881
Want to know what your home might be worth? Contact us for a FREE valuation!

Our team is ready to help you sell your home for the highest possible price ASAP
Key Details
Sold Price $89,000
Property Type Other Types
Sub Type Manufactured Home
Listing Status Sold
Purchase Type For Sale
Square Footage 1,225 sqft
Price per Sqft $72
Subdivision Lake! N Golf Estates
MLS Listing ID P4914875
Sold Date 07/30/21
Bedrooms 2
Full Baths 2
Construction Status Inspections
HOA Fees $33/ann
HOA Y/N Yes
Year Built 1987
Annual Tax Amount $569
Lot Size 5,227 Sqft
Acres 0.12
Lot Dimensions 60x90
Property Description
Looking for a 55 plus community with no lot rent?? this 2 bedroom 2 bath home could be just for you.no pet community Comes furnished freshly painted
clean and ready for new owners! Screened porch to enjoy outdoor cooking and plenty of room for your guests! Also has Florida room which could sleep your guests. Roof 2 years old, all appliances have been up-dated and new microwave Heated pool and hot tub, good fishing lake so bring your pole and your boat or you can fish off the pier. Bingo and dinners in a nice clubhouse. Golf carts ok or ride your bike! Beautiful Florida weather to enjoy day or night!
watch the sun set's down by the lake or watch the shuttles!
Location
State FL
County Polk
Community Lake! N Golf Estates
Zoning X
Direction NE
Rooms
Other Rooms Florida Room, Formal Dining Room Separate, Formal Living Room Separate, Inside Utility
Interior
Interior Features Cathedral Ceiling(s), Ceiling Fans(s), Eat-in Kitchen, Living Room/Dining Room Combo, Open Floorplan, Walk-In Closet(s), Window Treatments
Heating Central, Electric, Heat Pump
Cooling Central Air
Flooring Carpet, Ceramic Tile, Linoleum, Vinyl
Furnishings Furnished
Fireplace false
Appliance Dishwasher, Disposal, Dryer, Electric Water Heater, Exhaust Fan, Microwave, Range, Refrigerator, Washer
Laundry Inside
Exterior
Exterior Feature Sliding Doors
Parking Features Tandem
Pool Heated
Community Features Deed Restrictions, Fishing, Golf Carts OK, Pool, Water Access, Waterfront
Utilities Available Cable Available
Amenities Available Boat Slip, Pool, Shuffleboard Court, Spa/Hot Tub
View Y/N 1
Water Access 1
Water Access Desc Lake
Roof Type Shingle
Garage false
Private Pool No
Building
Lot Description City Limits, Level, Paved
Entry Level One
Foundation Crawlspace
Lot Size Range 0 to less than 1/4
Sewer Public Sewer
Water Public
Structure Type Metal Frame,Vinyl Siding
New Construction false
Construction Status Inspections
Others
Pets Allowed No
Senior Community Yes
Ownership Fee Simple
Monthly Total Fees $33
Acceptable Financing Cash, Conventional
Membership Fee Required Required
Listing Terms Cash, Conventional
Special Listing Condition None
Read Less

© 2024 My Florida Regional MLS DBA Stellar MLS. All Rights Reserved.
Bought with CAROM REALTY
GET MORE INFORMATION



